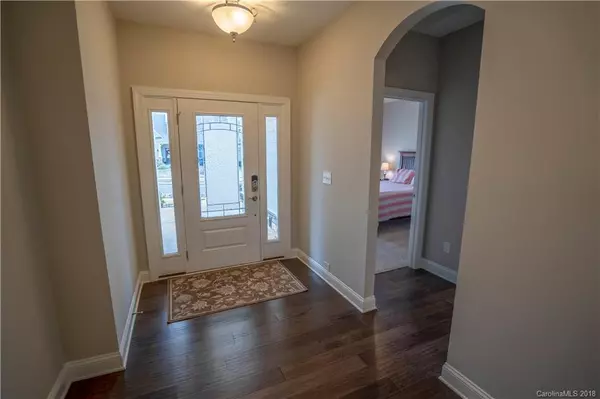For more information regarding the value of a property, please contact us for a free consultation.
432 Trillium WAY #117 Belmont, NC 28012
Want to know what your home might be worth? Contact us for a FREE valuation!

Our team is ready to help you sell your home for the highest possible price ASAP
Key Details
Sold Price $370,000
Property Type Single Family Home
Sub Type Single Family Residence
Listing Status Sold
Purchase Type For Sale
Square Footage 2,749 sqft
Price per Sqft $134
Subdivision The Conservancy At Mclean
MLS Listing ID 3456485
Sold Date 01/10/19
Style Traditional
Bedrooms 3
Full Baths 3
HOA Fees $175/mo
HOA Y/N 1
Year Built 2017
Lot Size 9,583 Sqft
Acres 0.22
Property Description
Just past Stowe Botanical Gardens is one of Belmont's newest hidden gems - The Conservancy at McLean - a quiet neighborhood of craftsman style homes surrounded by sidewalks and walking trails and other essential amenities serving to enhance both indoor and outdoor living. This home is just a little over a year old and truly in LIKE NEW condition. Enjoy easy living in this open floor plan that has the hard to find large master bedroom, second bedroom, and 2 baths all on the main level. Closet in master is enormous. High ceilings and arched openings add more character. Second floor has its own full bath, bedroom, and large bonus room. Be sure to see the huge walk in attic storage area. Extend your living space onto the screened porch and the outdoor patio! This one is a must see!
Location
State NC
County Gaston
Interior
Interior Features Attic Stairs Pulldown, Attic Walk In, Kitchen Island, Open Floorplan, Tray Ceiling, Walk-In Closet(s)
Heating Central, ENERGY STAR Qualified Equipment, Multizone A/C, Zoned, Natural Gas
Flooring Carpet, Hardwood, Tile
Fireplaces Type Living Room
Fireplace true
Appliance Cable Prewire, Ceiling Fan(s), Gas Cooktop, Dishwasher, Disposal, Electric Dryer Hookup, Low Flow Fixtures, Plumbed For Ice Maker, Microwave, Natural Gas, Wall Oven
Exterior
Exterior Feature Lawn Maintenance
Community Features Clubhouse, Dog Park, Fitness Center, Pool, Sidewalks, Street Lights, Walking Trails
Building
Building Description Fiber Cement,Metal Siding,Shingle Siding,Stone, 1.5 Story
Foundation Slab
Builder Name Essex
Sewer Public Sewer
Water Public
Architectural Style Traditional
Structure Type Fiber Cement,Metal Siding,Shingle Siding,Stone
New Construction false
Schools
Elementary Schools Unspecified
Middle Schools Unspecified
High Schools Unspecified
Others
HOA Name Property Matters
Acceptable Financing Cash, Conventional, VA Loan
Listing Terms Cash, Conventional, VA Loan
Special Listing Condition Relocation
Read Less
© 2024 Listings courtesy of Canopy MLS as distributed by MLS GRID. All Rights Reserved.
Bought with Linda Evans • Allen Tate Belmont
GET MORE INFORMATION




