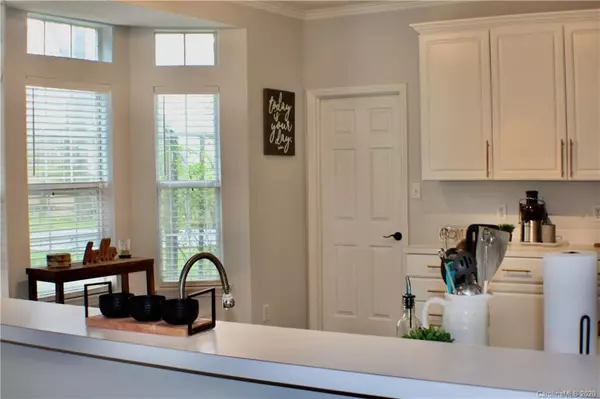For more information regarding the value of a property, please contact us for a free consultation.
9627 Kenneth Oren DR Charlotte, NC 28213
Want to know what your home might be worth? Contact us for a FREE valuation!

Our team is ready to help you sell your home for the highest possible price ASAP
Key Details
Sold Price $255,000
Property Type Single Family Home
Sub Type Single Family Residence
Listing Status Sold
Purchase Type For Sale
Square Footage 2,543 sqft
Price per Sqft $100
Subdivision Faires Farm
MLS Listing ID 3603972
Sold Date 05/05/20
Bedrooms 4
Full Baths 2
Half Baths 1
Year Built 1993
Lot Size 10,890 Sqft
Acres 0.25
Property Description
This beautiful 4 bedroom home is a must see! Located in Faires Farm subdivision on a cul-de-sac with no HOA's! This home has an open floor plan, beautiful archways and pillars to accent the rooms. Enjoy sitting by the bay window or warm yourself in front of the fireplace. The laundry is on the main and can double as a mud room, it even has a utility sink. There is an oversized bedroom above the garage with an abundance of storage. The master bedroom is spacious and beautiful with a tray ceiling and double doors leading to the master bath with a walk-in closet, dual vanities and a beautiful garden tub! You've got to see it to believe it! Set up your showing today!
Location
State NC
County Mecklenburg
Interior
Interior Features Cable Available, Garden Tub, Open Floorplan, Pantry, Tray Ceiling, Walk-In Closet(s), Walk-In Pantry, Whirlpool
Heating Central, Heat Pump
Flooring Carpet, Tile, Laminate, Vinyl
Fireplaces Type Family Room, Wood Burning
Fireplace true
Appliance Cable Prewire, Ceiling Fan(s), Electric Cooktop, Dishwasher, Electric Dryer Hookup, Electric Oven, Plumbed For Ice Maker, Microwave, Network Ready, Oven
Exterior
Exterior Feature Fence
Community Features None
Waterfront Description None
Roof Type Shingle
Building
Building Description Brick Partial,Hardboard Siding,Other, 2 Story
Foundation Slab
Sewer Public Sewer
Water Public
Structure Type Brick Partial,Hardboard Siding,Other
New Construction false
Schools
Elementary Schools University Meadows
Middle Schools James Martin
High Schools Vance
Others
Acceptable Financing Cash, Conventional, FHA, FHA, VA Loan
Listing Terms Cash, Conventional, FHA, FHA, VA Loan
Special Listing Condition None
Read Less
© 2024 Listings courtesy of Canopy MLS as distributed by MLS GRID. All Rights Reserved.
Bought with Dana Heath • Realty ONE Group Properties
GET MORE INFORMATION




