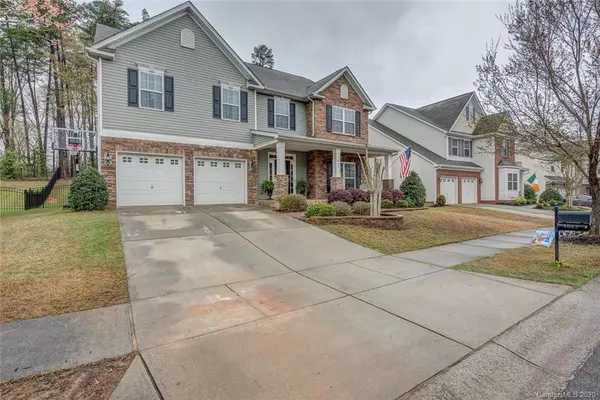For more information regarding the value of a property, please contact us for a free consultation.
1063 McLaren DR Belmont, NC 28012
Want to know what your home might be worth? Contact us for a FREE valuation!

Our team is ready to help you sell your home for the highest possible price ASAP
Key Details
Sold Price $317,900
Property Type Single Family Home
Sub Type Single Family Residence
Listing Status Sold
Purchase Type For Sale
Square Footage 3,002 sqft
Price per Sqft $105
Subdivision Stowe Pointe
MLS Listing ID 3606831
Sold Date 06/15/20
Style Traditional
Bedrooms 4
Full Baths 2
Half Baths 1
HOA Fees $43/qua
HOA Y/N 1
Year Built 2010
Lot Size 9,147 Sqft
Acres 0.21
Lot Dimensions 0.21 acre
Property Description
Public remarks:
VIRTUAL SHOWINGS AVAILABLE. This wonderful 4 brm, 2 ½ bath home in Stowe Pointe has everything you need: Grand 2 story foyer, open floor plan, formal dining, bright & open living room w/gas FP, eat-in kitchen with a walk-in pantry, granite counters, island & secondary closet. All the bedrooms have walk-in closets and you’ll enjoy having the laundry room (with plenty of storage) on the 2nd floor. The lg master suite has tray ceilings w/double crown molding, soaking tub, separate shower & an absolutely ginormous closet! Your fenced back yard has an upper deck for peaceful relaxation & there’s a firepit in the patio that can’t wait for you to cozy up to it on a cool summer evening. The community pool & playground, just blocks away, are the cherry on top of this fantastic home.
Location
State NC
County Gaston
Interior
Interior Features Attic Stairs Pulldown, Cable Available, Garden Tub, Kitchen Island, Open Floorplan, Pantry, Tray Ceiling, Walk-In Closet(s), Walk-In Pantry
Heating Multizone A/C, Zoned
Flooring Hardwood, Tile, Vinyl
Fireplaces Type Gas Log, Living Room
Fireplace true
Appliance Cable Prewire, Ceiling Fan(s), Dishwasher, Disposal, Dryer, Electric Range, Plumbed For Ice Maker, Microwave, Washer
Exterior
Exterior Feature Fence, Fire Pit, Wired Internet Available
Community Features Clubhouse, Outdoor Pool, Playground, Recreation Area
Roof Type Composition
Building
Lot Description Paved
Building Description Stone,Vinyl Siding, 2 Story
Foundation Slab
Sewer Public Sewer
Water Public
Architectural Style Traditional
Structure Type Stone,Vinyl Siding
New Construction false
Schools
Elementary Schools Belmont Central
Middle Schools Belmont
High Schools South Point (Nc)
Others
HOA Name Cusick Management
Acceptable Financing Cash, Conventional, FHA, VA Loan
Listing Terms Cash, Conventional, FHA, VA Loan
Special Listing Condition None
Read Less
© 2024 Listings courtesy of Canopy MLS as distributed by MLS GRID. All Rights Reserved.
Bought with Meg Farmer • Scott Farmer Properties Inc
GET MORE INFORMATION




