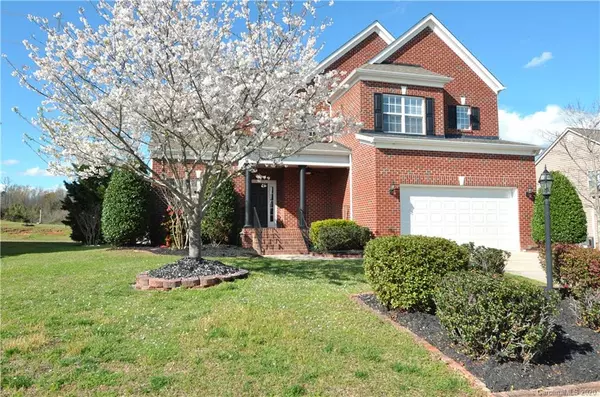For more information regarding the value of a property, please contact us for a free consultation.
3914 Hazel Downe WAY Rock Hill, SC 29732
Want to know what your home might be worth? Contact us for a FREE valuation!

Our team is ready to help you sell your home for the highest possible price ASAP
Key Details
Sold Price $318,000
Property Type Single Family Home
Sub Type Single Family Residence
Listing Status Sold
Purchase Type For Sale
Square Footage 2,602 sqft
Price per Sqft $122
Subdivision Norwood Ridge
MLS Listing ID 3604409
Sold Date 05/29/20
Style Transitional
Bedrooms 4
Full Baths 3
Half Baths 1
HOA Fees $23
HOA Y/N 1
Year Built 2005
Lot Size 9,583 Sqft
Acres 0.22
Lot Dimensions 120x78
Property Description
HOME IS VACANT. This well appointed home with curb appeal in lovely Norwood Ridge is a must see! The interior has been freshly painted and the floors have been refinished. This 4 bedroom master down beauty has many features. Through the front door, enter into the foyer towards the great room. An office with french doors is on your left, beyond is the kitchen with granite counters, enhanced lighting & plenty of cabinets. The large master suite features a tray ceiling, walk in closet with built ins, and bath with garden tub & shower. On the 2nd floor landing is a flex work space, 3 guest bedrooms & a large bonus room. In the bonus room are 2 doors that lead to large storage areas. Extras include a screened porch, patio & outdoor seating with a fire pit to enjoy the Carolina evenings & an irrigation system. Refrigerator, washer and dryer are included. All information herein including school assignments to be verified by buyer. Great room & master are virtually staged.
Location
State SC
County York
Interior
Interior Features Attic Other, Attic Stairs Pulldown, Attic Walk In, Built Ins, Garden Tub, Tray Ceiling
Heating Central, Gas Hot Air Furnace
Flooring Carpet, Hardwood, Tile
Fireplaces Type Great Room
Fireplace true
Appliance Cable Prewire, Ceiling Fan(s), Electric Cooktop, Dishwasher, Disposal, Dryer, Electric Dryer Hookup, Exhaust Fan, Microwave, Refrigerator, Security System, Washer
Exterior
Exterior Feature Fire Pit, In-Ground Irrigation
Community Features Outdoor Pool, Playground, Recreation Area
Building
Lot Description Level
Building Description Brick Partial,Vinyl Siding, 2 Story
Foundation Crawl Space
Sewer Public Sewer
Water Public
Architectural Style Transitional
Structure Type Brick Partial,Vinyl Siding
New Construction false
Schools
Elementary Schools India Hook
Middle Schools Dutchman Creek
High Schools Rock Hill
Others
HOA Name AMG
Acceptable Financing Cash, Conventional, FHA, VA Loan
Listing Terms Cash, Conventional, FHA, VA Loan
Special Listing Condition None
Read Less
© 2024 Listings courtesy of Canopy MLS as distributed by MLS GRID. All Rights Reserved.
Bought with Shannon Cooke • Bloom Realty
GET MORE INFORMATION



