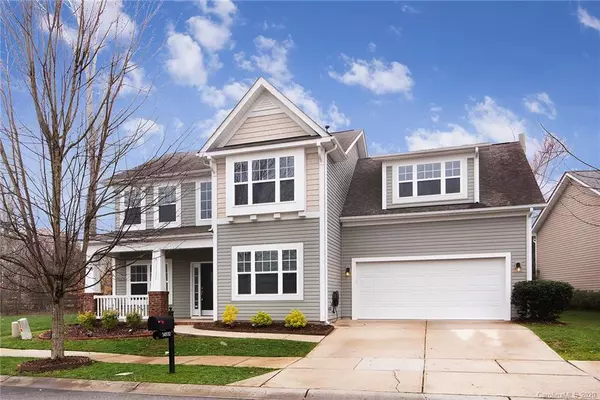For more information regarding the value of a property, please contact us for a free consultation.
14532 Colonial Park DR Huntersville, NC 28078
Want to know what your home might be worth? Contact us for a FREE valuation!

Our team is ready to help you sell your home for the highest possible price ASAP
Key Details
Sold Price $325,000
Property Type Single Family Home
Sub Type Single Family Residence
Listing Status Sold
Purchase Type For Sale
Square Footage 2,506 sqft
Price per Sqft $129
Subdivision Centennial
MLS Listing ID 3592494
Sold Date 04/08/20
Style Transitional
Bedrooms 3
Full Baths 2
Half Baths 1
HOA Fees $28
HOA Y/N 1
Year Built 2009
Lot Size 8,712 Sqft
Acres 0.2
Property Description
Your sanctuary awaits! Large lot adjacent to green space, open flowing floor plan in convenient Centennial! This is it! 3BR + Large Bonus! Refinished hardwood floors on main, granite countertops, SS appliances (including brand new dishwasher & disposal), new carpet, and new upper A/C unit. Gourmet kitchen features center island, tile backsplash & 42" cabinetry. Accent molding accentuates the breakfast room & dining room. Large master suite boasts beautifully tiled bathroom & separate sinks. Clean, updated & ready for you to MOVE IN!! Hurry ...this one won't last long!
Location
State NC
County Mecklenburg
Interior
Interior Features Attic Stairs Pulldown, Garden Tub
Heating Central, Gas Hot Air Furnace, Multizone A/C, Zoned
Flooring Carpet, Hardwood, Tile
Fireplaces Type Gas Log, Great Room
Fireplace true
Appliance Cable Prewire, Disposal, Dishwasher, Electric Dryer Hookup, Electric Range, Plumbed For Ice Maker, Microwave, Self Cleaning Oven, Electric Oven
Exterior
Community Features Clubhouse, Outdoor Pool, Playground, Recreation Area, Walking Trails
Building
Building Description Vinyl Siding, 2 Story
Foundation Slab
Builder Name MI Homes
Sewer Public Sewer
Water Public
Architectural Style Transitional
Structure Type Vinyl Siding
New Construction false
Schools
Elementary Schools Blythe
Middle Schools J.M. Alexander
High Schools North Mecklenburg
Others
HOA Name Henderson Properties
Acceptable Financing Cash, Conventional
Listing Terms Cash, Conventional
Special Listing Condition None
Read Less
© 2024 Listings courtesy of Canopy MLS as distributed by MLS GRID. All Rights Reserved.
Bought with Lena Saldarini • EXP REALTY LLC
GET MORE INFORMATION



