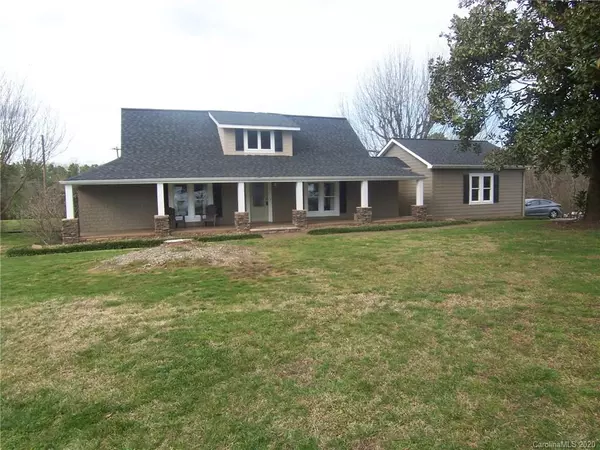For more information regarding the value of a property, please contact us for a free consultation.
928 Casar Belwood RD Lawndale, NC 28090
Want to know what your home might be worth? Contact us for a FREE valuation!

Our team is ready to help you sell your home for the highest possible price ASAP
Key Details
Sold Price $200,000
Property Type Single Family Home
Sub Type Single Family Residence
Listing Status Sold
Purchase Type For Sale
Square Footage 2,796 sqft
Price per Sqft $71
MLS Listing ID 3601237
Sold Date 04/28/20
Style Ranch
Bedrooms 3
Full Baths 3
Year Built 1890
Lot Size 4.010 Acres
Acres 4.01
Lot Dimensions 466.25 x 388.17 x424.19 x 403.21
Property Description
3 br 3 ba home w/approx/ 2,976 sq ft of heating living area located in country setting on approx 4.01 acres. The main area has 2 bedrooms, 2 baths, bonus room, living room, kitchen, dining room, & laundry room. The 2nd living quarters has 1 bedroom, 1 bath, living room, & kitchen with dining area, pantry, & laundry area. Both living rooms have electric fireplaces. The 2nd living room has built-ins. Both kitchens have granite counter tops. The main kitchen has stainless appliances, a breakfast bar, a built-in desk, & lots of cabinets & counter space. Both bedrooms in the main area of the home have large walk-in closets. The master bath has a double vanity. The laundry room in the main part of the home is huge. The home was built in 1890 & renovated in 2013. The home has a large covered front porch w/ceiling fans, side porch/deck, rear porch, rear deck, & a patio. The garage is over-sized & side-load. There is a fire pit in the back yard. The storage building remains.
Location
State NC
County Cleveland
Interior
Interior Features Attic Stairs Pulldown, Breakfast Bar, Built Ins, Cable Available, Pantry, Split Bedroom, Tray Ceiling, Walk-In Closet(s)
Heating Heat Pump, Heat Pump
Flooring Carpet, Tile, Wood
Fireplaces Type Family Room, Living Room, Other
Fireplace true
Appliance Ceiling Fan(s), Cable Prewire, Disposal, Dishwasher, Electric Dryer Hookup, Electric Range, Plumbed For Ice Maker, Microwave, Refrigerator, Electric Oven
Exterior
Exterior Feature Fire Pit, Shed(s)
Community Features None
Roof Type Shingle
Building
Lot Description Level
Building Description Fiber Cement, 1 Story
Foundation Crawl Space
Sewer Septic Installed
Water County Water
Architectural Style Ranch
Structure Type Fiber Cement
New Construction false
Schools
Elementary Schools Casar
Middle Schools Burns Middle
High Schools Burns
Others
Acceptable Financing Cash, Conventional, FHA, USDA Loan, VA Loan
Listing Terms Cash, Conventional, FHA, USDA Loan, VA Loan
Special Listing Condition None
Read Less
© 2024 Listings courtesy of Canopy MLS as distributed by MLS GRID. All Rights Reserved.
Bought with Tracy Whisnant • RE/MAX Select
GET MORE INFORMATION



