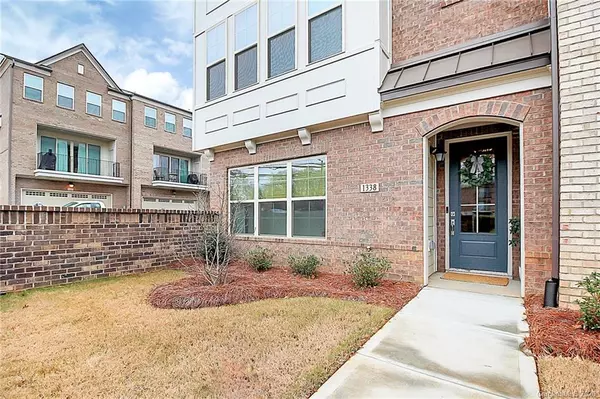For more information regarding the value of a property, please contact us for a free consultation.
1338 E Woodlawn RD Charlotte, NC 28209
Want to know what your home might be worth? Contact us for a FREE valuation!

Our team is ready to help you sell your home for the highest possible price ASAP
Key Details
Sold Price $481,152
Property Type Townhouse
Sub Type Townhouse
Listing Status Sold
Purchase Type For Sale
Square Footage 2,421 sqft
Price per Sqft $198
Subdivision Townes At Montford Park
MLS Listing ID 3593554
Sold Date 03/25/20
Style Contemporary
Bedrooms 3
Full Baths 3
Half Baths 1
HOA Fees $230/mo
HOA Y/N 1
Year Built 2019
Lot Size 217 Sqft
Acres 0.005
Property Description
Location, location, location! If you've been searching for a like-new, luxurious, end-unit townhome close to shopping & dining, AND within walking distance to the Park Road Shopping Center & Montford Drive, welcome home! This gorgeous 3 bed, 3 1/2 bath home features an open main floor, endless natural light pouring in, & designer touches at each and every turn, including a custom built-in master closet that is fit for a queen, a shiplap accent wall at the entryway & brand new flooring throughout! Walking in, you're greeted with a lower level bedroom and bathroom, as well as a spacious 2 car, side by side garage. The main level features the living spaces, including a large kitchen with a massive island, & endless storage and countertop prep space options, as well as a covered back patio with storage! Upstairs, you'll find the two master bedrooms, with en-suites & the laundry room. Don't miss out on this rare opportunity to own a completely upgraded townhome! Schedule your showing today!
Location
State NC
County Mecklenburg
Building/Complex Name Townes at Montford Park
Interior
Interior Features Attic Stairs Pulldown, Built Ins, Cable Available, Kitchen Island, Open Floorplan, Pantry, Split Bedroom, Tray Ceiling, Walk-In Closet(s)
Heating Central, Multizone A/C, Zoned, Natural Gas
Flooring Wood
Fireplace false
Appliance Ceiling Fan(s), CO Detector, Cable Prewire, Disposal, Dryer, Dishwasher, Electric Range, Microwave, Refrigerator, Washer, Electric Oven
Exterior
Exterior Feature Lawn Maintenance
Community Features Sidewalks, Street Lights
Roof Type Shingle
Building
Lot Description End Unit
Building Description Brick, 3 Story
Foundation Slab
Builder Name Lennar
Sewer Public Sewer
Water Public
Architectural Style Contemporary
Structure Type Brick
New Construction false
Schools
Elementary Schools Unspecified
Middle Schools Unspecified
High Schools Myers Park
Others
HOA Name Henderson Properties
Acceptable Financing Cash, Conventional
Listing Terms Cash, Conventional
Special Listing Condition None
Read Less
© 2025 Listings courtesy of Canopy MLS as distributed by MLS GRID. All Rights Reserved.
Bought with Tracey Cook • HM Properties
GET MORE INFORMATION



