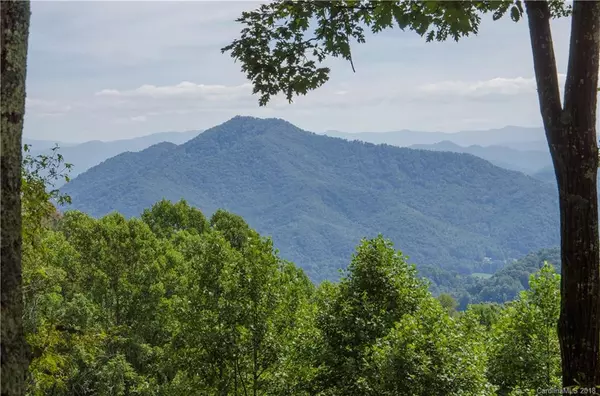For more information regarding the value of a property, please contact us for a free consultation.
3424 Wesley Creek RD Clyde, NC 28721
Want to know what your home might be worth? Contact us for a FREE valuation!

Our team is ready to help you sell your home for the highest possible price ASAP
Key Details
Sold Price $246,000
Property Type Single Family Home
Sub Type Single Family Residence
Listing Status Sold
Purchase Type For Sale
Square Footage 1,452 sqft
Price per Sqft $169
Subdivision Thomas J Osborne
MLS Listing ID 3423900
Sold Date 01/18/19
Style Cabin
Bedrooms 2
Full Baths 2
Year Built 1995
Lot Size 0.880 Acres
Acres 0.88
Property Description
Do you want peace and quiet? Only the sound of the rustling trees, the birds and the occasional rooster in the distance to disturb you? Then this is the place for you. Nestled in the trees - with outstanding year-round mountain views, this pristine cabin located on a paved state road is yours! Enter into a Great Room with vaulted ceilings, open and bright spaces, a well equipped kitchen with breakfast bar, and a Master Bedroom suite with spa tub - all on the main level. The covered deck is a dream, and will lure you to sit and stare at the mountains for hours. The upstairs area features a second master suite with a charming balcony to take in the views and the mountain breezes. Additionally, there is a spacious loft which could handle over-flow guests or an office/craft space. The outside areas include a lovely water feature, mature landscaping, and a detached over-sized two car garage with workshop/artists' studio.
Location
State NC
County Haywood
Interior
Interior Features Breakfast Bar, Garage Shop, Kitchen Island, Split Bedroom, Vaulted Ceiling
Heating Floor Furnace, Propane
Flooring Carpet, Tile, Wood
Fireplaces Type Ventless, Great Room
Fireplace true
Appliance Ceiling Fan(s), Dryer, Microwave, Refrigerator, Washer
Exterior
Exterior Feature Deck, Outdoor Fireplace, Workshop, Other
Building
Lot Description Long Range View, Mountain View, Private, Views, Year Round View
Building Description Log, 1.5 Story
Foundation Crawl Space
Sewer Septic Tank
Water Well
Architectural Style Cabin
Structure Type Log
New Construction false
Schools
Elementary Schools Riverbend
Middle Schools Waynesville
High Schools Tuscola
Others
Acceptable Financing Cash, Conventional
Listing Terms Cash, Conventional
Special Listing Condition None
Read Less
© 2024 Listings courtesy of Canopy MLS as distributed by MLS GRID. All Rights Reserved.
Bought with Sammie Powell • Smokies Property
GET MORE INFORMATION




