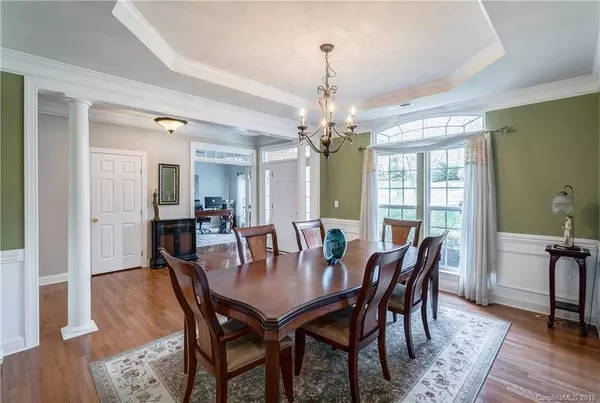For more information regarding the value of a property, please contact us for a free consultation.
1399 Verdict Ridge DR Denver, NC 28037
Want to know what your home might be worth? Contact us for a FREE valuation!

Our team is ready to help you sell your home for the highest possible price ASAP
Key Details
Sold Price $530,000
Property Type Single Family Home
Sub Type Single Family Residence
Listing Status Sold
Purchase Type For Sale
Square Footage 5,256 sqft
Price per Sqft $100
Subdivision Verdict Ridge
MLS Listing ID 3571305
Sold Date 11/10/20
Style Traditional
Bedrooms 4
Full Baths 4
Half Baths 1
HOA Fees $30/ann
HOA Y/N 1
Year Built 2006
Lot Size 0.440 Acres
Acres 0.44
Property Description
Amazing space! Best Value in Verdict Ridge at $100 per SF. 5,256 heated living area with room to expand in the unfinished portion of the basement which could add another 1,466 square feet. Great for potential second living quarters, workshop, or recreational area - easy to finish with full daylight windows and a walk out basement. This fabulous home is much larger than it looks. Open floor plan with a welcoming great room, and dining area. Kitchen bar has loads of room for bar stools and can accommodate a crowd. Split bedrooms with a main floor master suite, and additional two bedrooms on the main level. Upper level is a full suite with bedroom, bath and large bonus room. The finished lower level will surprise you. Full wet bar with dishwasher - perfect for entertaining, room for home theatre and game area plus a finished bonus room to fill all your needs. Very little yard work - surrounded by trees with total privacy and pristine views. All appliances included with the property!
Location
State NC
County Lincoln
Interior
Interior Features Breakfast Bar, Garden Tub, Open Floorplan, Pantry, Split Bedroom, Vaulted Ceiling, Walk-In Closet(s), Wet Bar, Window Treatments
Heating Central, Gas Hot Air Furnace, Multizone A/C, Zoned
Flooring Carpet, Tile, Wood
Fireplaces Type Gas Log, Great Room
Fireplace true
Appliance Cable Prewire, Ceiling Fan(s), Gas Cooktop, Dishwasher, Disposal, Double Oven, Dryer, Microwave, Oven, Refrigerator, Washer
Exterior
Community Features Clubhouse, Fitness Center, Golf, Outdoor Pool, Playground, Recreation Area, Sidewalks, Street Lights, Tennis Court(s), Walking Trails
Roof Type Shingle
Building
Lot Description Hilly, Sloped, Wooded, Wooded
Building Description Brick, 1.5 Story/Basement
Foundation Basement
Builder Name Ryan
Sewer Public Sewer
Water Public
Architectural Style Traditional
Structure Type Brick
New Construction false
Schools
Elementary Schools St. James
Middle Schools East Lincoln
High Schools East Lincoln
Others
HOA Name Superior Association Management
Acceptable Financing Cash, Conventional, FHA
Listing Terms Cash, Conventional, FHA
Special Listing Condition None
Read Less
© 2024 Listings courtesy of Canopy MLS as distributed by MLS GRID. All Rights Reserved.
Bought with Barrett Gentry • EXP REALTY LLC
GET MORE INFORMATION




