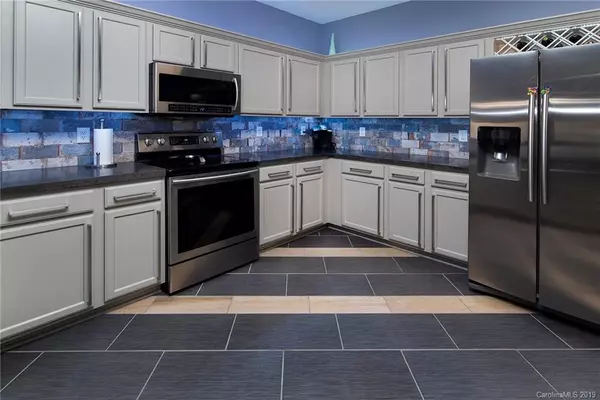For more information regarding the value of a property, please contact us for a free consultation.
13810 Purple Bloom LN Charlotte, NC 28262
Want to know what your home might be worth? Contact us for a FREE valuation!

Our team is ready to help you sell your home for the highest possible price ASAP
Key Details
Sold Price $262,000
Property Type Single Family Home
Sub Type Single Family Residence
Listing Status Sold
Purchase Type For Sale
Square Footage 2,687 sqft
Price per Sqft $97
Subdivision Dilworth Chase
MLS Listing ID 3566532
Sold Date 01/15/20
Bedrooms 4
Full Baths 2
Half Baths 1
HOA Fees $16/ann
HOA Y/N 1
Year Built 2005
Lot Size 6,098 Sqft
Acres 0.14
Lot Dimensions 6,098
Property Description
Welcome Home for the HOLIDAYS. Walk in and fall in love immediately with this Beautiful and Meticulously maintained Home in a Great LOCATION. Stunning and Breathtaking upgrades throughout. Home features 4 bedrooms, 2.5 baths with a nice size loft and two car garage on Cul-De-Sac street. Tiled floors throughout on main level. Huge open kitchen with SS Appliances, Deep Farmhouse sink, concrete countertops with extended bar, tiled backsplash, Upgraded Cabinets, new hardware. New Wide plank Laminate wood floors, wood stairs, tiled bathroom floors. Retreat to your HUGE owners suite with walk in closet. Dual round bowl Vessel bathroom sink, Waterfall single handle faucet, stone standup shower, glass accent wall over tub. HVAC condenser less than five years old, New detectors. Upgraded ceiling fans, light fixtures, LED lights, New hardware throughout. Nice size lot with Private backyard and Cozy front porch. Close to 85, 77, 485, shopping, light rail, UNCC, Ikea, trails, minutes to Uptown.
Location
State NC
County Mecklenburg
Interior
Interior Features Attic Stairs Pulldown, Garden Tub, Pantry
Heating Central
Flooring Laminate, Tile
Fireplaces Type Family Room
Fireplace true
Appliance Cable Prewire, Ceiling Fan(s), CO Detector, Electric Cooktop, Dishwasher, Disposal, Microwave, Oven, Refrigerator
Exterior
Community Features Sidewalks
Building
Lot Description Cul-De-Sac, Level
Building Description Brick Partial,Vinyl Siding, 2 Story
Foundation Slab
Sewer Public Sewer
Water Public
Structure Type Brick Partial,Vinyl Siding
New Construction false
Schools
Elementary Schools Mallard Creek
Middle Schools Ridge Road
High Schools Mallard Creek
Others
HOA Name Superior Association Management
Acceptable Financing Cash, Conventional, FHA, VA Loan
Listing Terms Cash, Conventional, FHA, VA Loan
Special Listing Condition None
Read Less
© 2024 Listings courtesy of Canopy MLS as distributed by MLS GRID. All Rights Reserved.
Bought with Seon Clarke • Keller Williams University City
GET MORE INFORMATION




