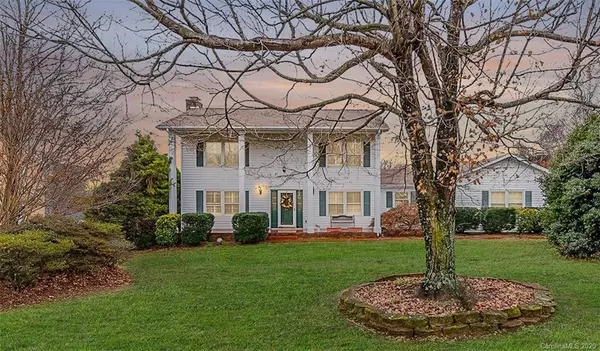For more information regarding the value of a property, please contact us for a free consultation.
2416 Gaston Day School RD Gastonia, NC 28056
Want to know what your home might be worth? Contact us for a FREE valuation!

Our team is ready to help you sell your home for the highest possible price ASAP
Key Details
Sold Price $316,000
Property Type Single Family Home
Sub Type Single Family Residence
Listing Status Sold
Purchase Type For Sale
Square Footage 2,614 sqft
Price per Sqft $120
Subdivision Woodleigh
MLS Listing ID 3569947
Sold Date 03/06/20
Style Colonial
Bedrooms 3
Full Baths 3
Half Baths 1
Year Built 1979
Lot Size 0.780 Acres
Acres 0.78
Property Description
Charming Plantation Style Home in the Heart of Gastonia. The tall columns and the overall character that makes the home the epitome of Southern Living. The first level has a great den area that is perfect for entertaining with a bar, tile flooring, and a fireplace. It has large windows with plantation shutters- gorgeous! The rest of the first level has hardwood flooring through out. Owners suite is on the main level that has a huge owners bathroom with a large walk-in closet. Upstairs has the second owner suite and two additional bedrooms. This home has a wonderful pool house! The pool house has a full kitchen and bathroom! Overlooks the beautiful pool. The pool and outside area is perfect for your summertime hangouts! This is a one of a kind property. Welcome home!
Location
State NC
County Gaston
Interior
Interior Features Walk-In Closet(s), Wet Bar, Window Treatments
Heating Central, Gas Hot Air Furnace, Wall Unit(s)
Flooring Carpet, Vinyl, Wood
Fireplaces Type Gas Log
Fireplace true
Appliance Ceiling Fan(s), Gas Cooktop, Disposal, Dryer, Dishwasher, Electric Dryer Hookup, Exhaust Fan, Gas Range, Plumbed For Ice Maker, Microwave, Refrigerator, Exhaust Hood, Self Cleaning Oven, Freezer, Warming Drawer, Gas Oven
Exterior
Exterior Feature Fence, In Ground Pool, Other
Roof Type Shingle
Building
Lot Description Wooded
Building Description Vinyl Siding, 2 Story
Foundation Crawl Space
Sewer Septic Installed
Water Community Well
Architectural Style Colonial
Structure Type Vinyl Siding
New Construction false
Schools
Elementary Schools W.A. Bess
Middle Schools Cramerton
High Schools Forestview
Others
Acceptable Financing Cash, Conventional, FHA, VA Loan
Listing Terms Cash, Conventional, FHA, VA Loan
Special Listing Condition None
Read Less
© 2024 Listings courtesy of Canopy MLS as distributed by MLS GRID. All Rights Reserved.
Bought with Anita Turner • WEICHERT, REALTORS- LKN Partners
GET MORE INFORMATION



