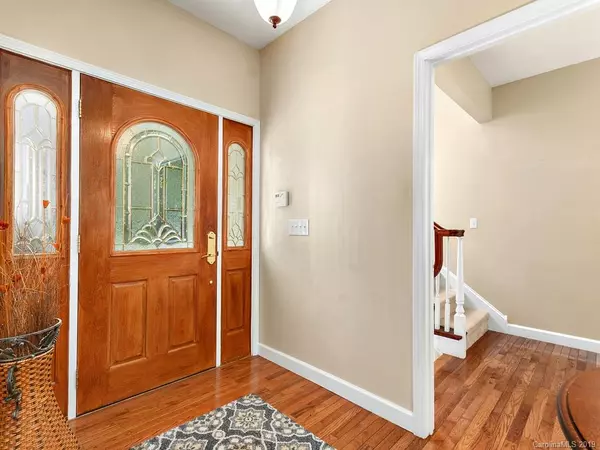For more information regarding the value of a property, please contact us for a free consultation.
29 Hickory Nut Cove RD Fairview, NC 28730
Want to know what your home might be worth? Contact us for a FREE valuation!

Our team is ready to help you sell your home for the highest possible price ASAP
Key Details
Sold Price $525,000
Property Type Single Family Home
Sub Type Single Family Residence
Listing Status Sold
Purchase Type For Sale
Square Footage 5,312 sqft
Price per Sqft $98
Subdivision Hickory Nut Estates
MLS Listing ID 3560361
Sold Date 01/08/21
Bedrooms 5
Full Baths 4
Half Baths 3
HOA Fees $41/ann
HOA Y/N 1
Year Built 2000
Lot Size 2.500 Acres
Acres 2.5
Property Description
The perfect vacation rental! Located in the heart of the beautiful Fairview community this 2.5 acre private estate offers peaceful, country living, yet is a short 15 minute drive to downtown Asheville and 5 minutes to shopping and restaurants. This lovely, custom home was built with multi-generational living in mind. The main level features a full living area on each side of the home, with two full kitchens, two great rooms with beautiful fireplaces and hardwood floors, two dining areas, two half baths and a massive covered back balcony that has long range mountain views and is accessed from both living areas. The upper level has 2 large master bedrooms, 3 full baths as well as 3 guest bedrooms. The lower level features a huge family room, craft or exercise room, workshop, a 2 car garage and a separate 1 car garage, along with a full bath. This would also make the perfect VRBO! Make your house payment by renting one side for the weekend while living in the other expansive living area.
Location
State NC
County Buncombe
Interior
Interior Features Basement Shop, Built Ins, Cable Available, Garden Tub, Open Floorplan, Pantry, Walk-In Closet(s), Window Treatments
Heating Heat Pump, Heat Pump
Flooring Carpet, Tile, Wood
Fireplaces Type Gas Log, Great Room, Living Room, Propane
Fireplace true
Appliance Cable Prewire, Ceiling Fan(s), Electric Cooktop, Dishwasher, Disposal, Electric Dryer Hookup, Plumbed For Ice Maker, Microwave, Refrigerator, Wall Oven
Exterior
Exterior Feature Fire Pit, Shed(s), Underground Power Lines, Wired Internet Available
Roof Type Shingle
Building
Lot Description Hilly, Level, Long Range View, Mountain View, Paved, Private, Sloped, Wooded, Views, Year Round View
Building Description Stucco, 2 Story/Basement
Foundation Basement, Basement Garage Door, Basement Inside Entrance, Basement Outside Entrance, Basement Partially Finished
Sewer Septic Installed
Water Well
Structure Type Stucco
New Construction false
Schools
Elementary Schools Fairview
Middle Schools Cane Creek
High Schools Ac Reynolds
Others
Acceptable Financing Cash, Conventional, FHA, VA Loan
Listing Terms Cash, Conventional, FHA, VA Loan
Special Listing Condition None
Read Less
© 2024 Listings courtesy of Canopy MLS as distributed by MLS GRID. All Rights Reserved.
Bought with Michael Finley • Modern Mountain Real Estate Company LLC
GET MORE INFORMATION



