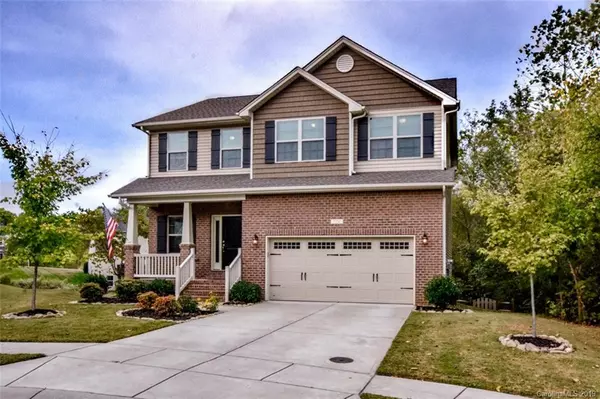For more information regarding the value of a property, please contact us for a free consultation.
7252 Bradberry LN Denver, NC 28037
Want to know what your home might be worth? Contact us for a FREE valuation!

Our team is ready to help you sell your home for the highest possible price ASAP
Key Details
Sold Price $310,000
Property Type Single Family Home
Sub Type Single Family Residence
Listing Status Sold
Purchase Type For Sale
Square Footage 2,910 sqft
Price per Sqft $106
Subdivision Villages Of Denver
MLS Listing ID 3557955
Sold Date 01/23/20
Style Transitional
Bedrooms 5
Full Baths 4
HOA Fees $31/ann
HOA Y/N 1
Year Built 2016
Lot Size 0.300 Acres
Acres 0.3
Property Description
Immaculate two story home with a finished basement placed perfectly on a cul de sac lot. Kitchen offers stainless steel appliances, granite countertops, breakfast bar, and tile backsplash. Finished basement has a full living area, as well as a full bedroom and bathroom. The basement also has a large unfinished room perfect for storage. Beautiful hardwood floors. Granite in the bathrooms. Upstairs offers gorgeous master sweet as well as 2 more bedrooms and even a bonus room to boot. Tons of outdoor living area. Main level offers a deck with a beautiful view, while the lower level offers a covered patio and a fenced in yard. This home truly does have it all. Don't miss your chance to live in this spectacular home in such a welcoming neighborhood.
Location
State NC
County Lincoln
Interior
Interior Features Garden Tub, Pantry, Walk-In Closet(s)
Heating Central, Heat Pump, Heat Pump
Flooring Carpet, Hardwood, Tile
Fireplaces Type Gas Log, Living Room
Fireplace true
Appliance Cable Prewire, Ceiling Fan(s), CO Detector, Dishwasher, Electric Dryer Hookup, Exhaust Fan, Plumbed For Ice Maker, Microwave
Exterior
Exterior Feature Fence
Community Features Clubhouse, Outdoor Pool, Sidewalks, Tennis Court(s)
Roof Type Shingle
Building
Lot Description Cul-De-Sac
Building Description Brick Partial,Vinyl Siding, 2 Story/Basement
Foundation Basement, Basement Outside Entrance, Basement Partially Finished
Builder Name Adams Homes
Sewer County Sewer
Water County Water
Architectural Style Transitional
Structure Type Brick Partial,Vinyl Siding
New Construction false
Schools
Elementary Schools Unspecified
Middle Schools Unspecified
High Schools Unspecified
Others
HOA Name First Service Residential
Acceptable Financing Cash, Conventional, FHA, USDA Loan, VA Loan
Listing Terms Cash, Conventional, FHA, USDA Loan, VA Loan
Special Listing Condition None
Read Less
© 2024 Listings courtesy of Canopy MLS as distributed by MLS GRID. All Rights Reserved.
Bought with Greg Holland • Moss Realty
GET MORE INFORMATION




