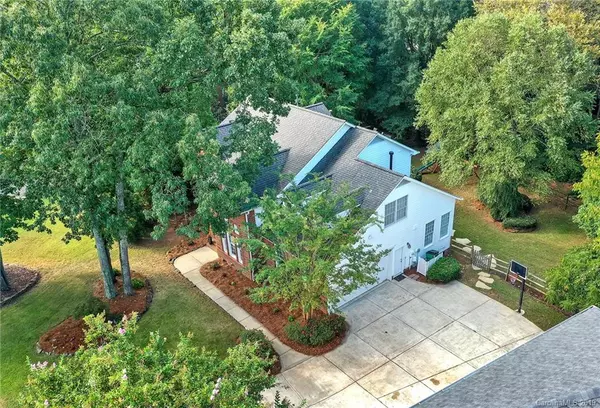For more information regarding the value of a property, please contact us for a free consultation.
3405 Abbey Hill LN Charlotte, NC 28210
Want to know what your home might be worth? Contact us for a FREE valuation!

Our team is ready to help you sell your home for the highest possible price ASAP
Key Details
Sold Price $466,000
Property Type Single Family Home
Sub Type Single Family Residence
Listing Status Sold
Purchase Type For Sale
Square Footage 2,881 sqft
Price per Sqft $161
Subdivision Cameron Wood
MLS Listing ID 3547059
Sold Date 10/30/19
Style Transitional
Bedrooms 5
Full Baths 2
Half Baths 1
HOA Fees $25/ann
HOA Y/N 1
Year Built 1997
Lot Size 0.410 Acres
Acres 0.41
Lot Dimensions 40x215x89x115x136
Property Description
Enjoy this wonderful 5 bdr, 2.5 bath 2881SF, private cul-de-sac lot that's quietly tucked away on almost half an acre in popular Cameron Wood subdivision. The two story entry foyer leads to an open kitchen/living room layout that looks out on an large-entertaining deck and mature wooded, fenced lot. The downstairs bedroom is an ideal office environment, but can easily be used as a guest suite. The home includes a multitude of updates/upgrades including granite countertops, SS appliances, first floor hardwoods, plantation shutters, roof (2012), carpet (2019), both HVAC units replaced (2017/2018), gas furnace (2014), built-in closet systems, water heater (2018) and full in-ground irrigation system. All appliances, washer/dryer (2016), storage shed and hot tub (motor replaced in 2018) will convey with the home. The home sits just minutes from I-485, a large medical park and numerous restaurants.
Location
State NC
County Mecklenburg
Interior
Interior Features Garden Tub, Hot Tub, Whirlpool
Heating Central, Multizone A/C, Zoned
Fireplaces Type Great Room
Fireplace true
Appliance Cable Prewire, Ceiling Fan(s), CO Detector, Gas Cooktop, Dishwasher, Disposal, Electric Dryer Hookup, Microwave, Self Cleaning Oven
Exterior
Exterior Feature Fence, In-Ground Irrigation
Community Features Playground, Pond, Walking Trails
Building
Building Description Fiber Cement, 2 Story
Foundation Crawl Space
Builder Name David Weekly
Sewer Public Sewer
Water Public
Architectural Style Transitional
Structure Type Fiber Cement
New Construction false
Schools
Elementary Schools Smithfield
Middle Schools Quail Hollow
High Schools South Mecklenburg
Others
HOA Name Cedar Management
Acceptable Financing Cash, Conventional, FHA, VA Loan
Listing Terms Cash, Conventional, FHA, VA Loan
Special Listing Condition None
Read Less
© 2024 Listings courtesy of Canopy MLS as distributed by MLS GRID. All Rights Reserved.
Bought with Susan May • HM Properties
GET MORE INFORMATION



