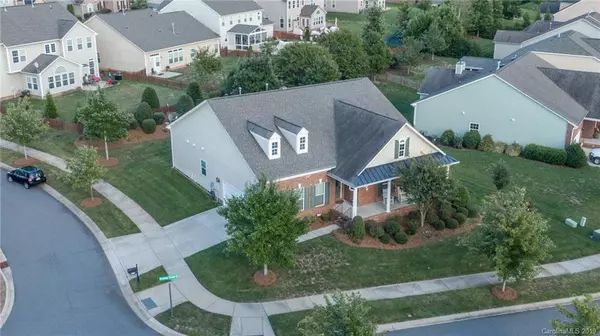For more information regarding the value of a property, please contact us for a free consultation.
16446 Grassy Creek DR Huntersville, NC 28078
Want to know what your home might be worth? Contact us for a FREE valuation!

Our team is ready to help you sell your home for the highest possible price ASAP
Key Details
Sold Price $330,000
Property Type Single Family Home
Sub Type Single Family Residence
Listing Status Sold
Purchase Type For Sale
Square Footage 2,110 sqft
Price per Sqft $156
Subdivision Skybrook North Parkside
MLS Listing ID 3545480
Sold Date 11/26/19
Bedrooms 3
Full Baths 2
HOA Fees $45/ann
HOA Y/N 1
Year Built 2009
Lot Size 10,890 Sqft
Acres 0.25
Lot Dimensions 82x143x86x88
Property Description
Been looking for a spacious RANCH floor plan w/all of the bells and whistles? Well then look no further! You have found it! Beautiful 3BR/2BA situated on a corner lot features a side-entry garage, covered front porch & a relaxing rear screened porch w/attached wooden deck that overlooks a well-landscaped backyard. But that's just the outside...step inside, and you will not want to leave! Fabulous hardwood floors greet you at the door & carry through the majority of the house. Stately columns showcase the formal DR & lead you in to the oversized FAM RM & KITCHEN. FAM RM boasts wall space perfect for an entertainment system. Upgraded KIT features center breakfast bar island, upgraded cabinets, designer tile backsplash, granite counters & SS appliances. Convenient office w/french doors is tucked in the front corner, while the split-bedroom floor plan features two spacious secondary BRs separated by upgraded bathroom. MASTER suite w/large MASTER BATH is a homeowner's retreat. Welcome Home!
Location
State NC
County Mecklenburg
Interior
Interior Features Attic Stairs Pulldown, Breakfast Bar, Garden Tub, Kitchen Island, Open Floorplan, Pantry, Split Bedroom, Walk-In Closet(s)
Heating Central
Flooring Carpet, Hardwood, Tile
Fireplace false
Appliance Cable Prewire, Ceiling Fan(s), Dishwasher, Disposal, Gas Dryer Hookup, Plumbed For Ice Maker, Microwave, Security System
Exterior
Exterior Feature In-Ground Irrigation, Wired Internet Available
Community Features Clubhouse, Golf, Playground, Recreation Area, Sidewalks, Tennis Court(s), Walking Trails
Roof Type Shingle
Building
Lot Description Corner Lot
Building Description Fiber Cement, 1 Story
Foundation Crawl Space
Builder Name Ryan Homes
Sewer Public Sewer
Water Public
Structure Type Fiber Cement
New Construction false
Schools
Elementary Schools Blythe
Middle Schools J.M. Alexander
High Schools North Mecklenburg
Others
HOA Name Key Community Management
Acceptable Financing Cash, Conventional, FHA, VA Loan
Listing Terms Cash, Conventional, FHA, VA Loan
Special Listing Condition None
Read Less
© 2025 Listings courtesy of Canopy MLS as distributed by MLS GRID. All Rights Reserved.
Bought with Angie Wilson • Wilson Realty
GET MORE INFORMATION



