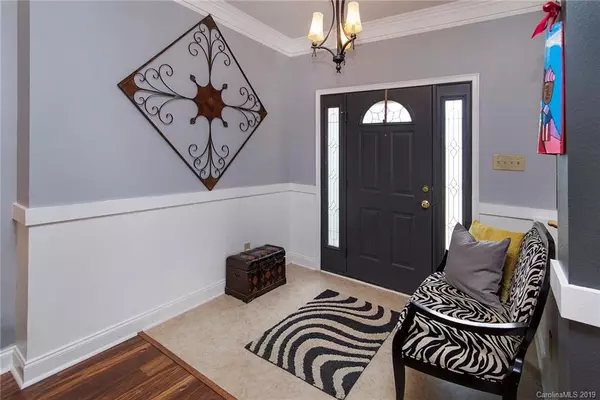For more information regarding the value of a property, please contact us for a free consultation.
116 Brinkley Park CT Mount Holly, NC 28120
Want to know what your home might be worth? Contact us for a FREE valuation!

Our team is ready to help you sell your home for the highest possible price ASAP
Key Details
Sold Price $275,000
Property Type Single Family Home
Sub Type Single Family Residence
Listing Status Sold
Purchase Type For Sale
Square Footage 3,970 sqft
Price per Sqft $69
Subdivision Kendrick Farm
MLS Listing ID 3543093
Sold Date 11/27/19
Style Traditional
Bedrooms 5
Full Baths 3
HOA Fees $20
HOA Y/N 1
Year Built 2006
Lot Size 9,147 Sqft
Acres 0.21
Lot Dimensions 60*157*60*149
Property Description
This impressive home has everything you have been looking for. There is more than enough room to relax and entertain all your friends and family. As you enter you are greeted with an open floor plan boasting 9'ceilings, custom arched doorways, upgraded pre-finished hardwoods and tile. Multiple entertaining areas from the large family room to the formal living room Surround sound included. Relax any time of the day or year with fully insulated Champion Sunroom that overlooks a private tree lined back yard. The main floor delights with other nice touches like 42" kitchen cabinets, beautiful lighting and refinished full bathroom. As you ascend to the second floor you empty into a grand loft that I personally would use as a game/billiards room. Master bedroom? more like master retreat ... large sitting area, walk in closet and wonderful en-suite. Located minutes from US National Whitewater Center, multiple parks and the amazing new Riverbend Village. 1 Year Home Warranty!!
Location
State NC
County Gaston
Interior
Interior Features Kitchen Island, Open Floorplan
Heating Central
Flooring Carpet, Laminate, Tile
Fireplaces Type Family Room
Fireplace true
Appliance Electric Cooktop, Dishwasher, Disposal, Security System, Surround Sound
Exterior
Community Features Clubhouse, Outdoor Pool, Playground, Sidewalks, Street Lights, Walking Trails
Roof Type Composition
Building
Lot Description Level, Private, Wooded
Building Description Vinyl Siding,Wood Siding, 2 Story
Foundation Slab
Sewer Public Sewer
Water Public
Architectural Style Traditional
Structure Type Vinyl Siding,Wood Siding
New Construction false
Schools
Elementary Schools Pinewood Gaston
Middle Schools Mount Holly
High Schools East Gaston
Others
HOA Name Cedar Management
Special Listing Condition None
Read Less
© 2024 Listings courtesy of Canopy MLS as distributed by MLS GRID. All Rights Reserved.
Bought with John Fitzpatrick • Keller Williams South Park
GET MORE INFORMATION



