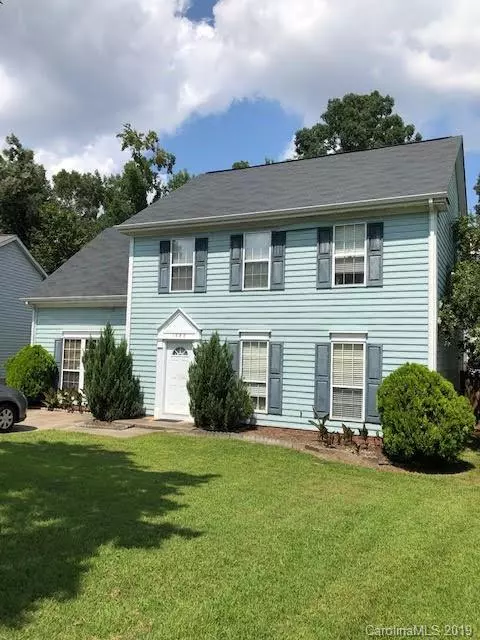For more information regarding the value of a property, please contact us for a free consultation.
1539 Jeffrey Bryan DR Charlotte, NC 28213
Want to know what your home might be worth? Contact us for a FREE valuation!

Our team is ready to help you sell your home for the highest possible price ASAP
Key Details
Sold Price $185,000
Property Type Single Family Home
Sub Type Single Family Residence
Listing Status Sold
Purchase Type For Sale
Square Footage 2,124 sqft
Price per Sqft $87
Subdivision Faires Farm
MLS Listing ID 3539043
Sold Date 10/11/19
Style Traditional
Bedrooms 4
Full Baths 2
Half Baths 1
HOA Fees $13/ann
HOA Y/N 1
Year Built 1993
Lot Size 0.260 Acres
Acres 0.26
Property Description
Spacious 4 BR Home with fenced yard. Home offers stacked formal LR/DR, eat in kitchen and a 1st floor bonus room. Upstairs the master suite and 3 additional BRM's. The master bath is complete with dual vanity, and walk in closet. This home is looking for a fresh look and someone willing to take on the needed repairs. Great opportunity to make this home exactly what you want. HOME IS SOLD AS IS. Seller to make no repairs. (Carpet on stairs and upper hall has been pulled up, back of house has wood rot.) A walk up attic offers tons of possibility from easy storage to future finished living space. Attic access is through a bedroom. Back yard offers a deck for outdoor enjoyment and is fenced with a privacy fence. Storage shed is in need of tear down or repair. Home is priced to reflect the updates and repairs needed.
Location
State NC
County Mecklenburg
Interior
Interior Features Attic Stairs Fixed
Heating Central, Forced Air
Flooring Carpet, Laminate, See Remarks
Fireplace false
Appliance Dishwasher, Disposal, Exhaust Fan, Plumbed For Ice Maker, Refrigerator
Exterior
Community Features Lake
Roof Type Composition
Building
Building Description Vinyl Siding, 2 Story
Foundation Slab
Sewer Public Sewer
Water Public
Architectural Style Traditional
Structure Type Vinyl Siding
New Construction false
Schools
Elementary Schools University Meadows
Middle Schools James Martin
High Schools Vance
Others
HOA Name CAM
Acceptable Financing Cash, Conventional
Listing Terms Cash, Conventional
Special Listing Condition None
Read Less
© 2024 Listings courtesy of Canopy MLS as distributed by MLS GRID. All Rights Reserved.
Bought with Spencer Lindahl • Main Street Renewal, LLC
GET MORE INFORMATION




