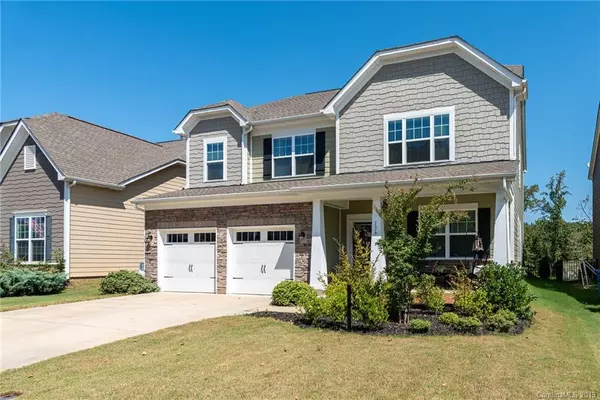For more information regarding the value of a property, please contact us for a free consultation.
136 Cherry Bark DR Mooresville, NC 28117
Want to know what your home might be worth? Contact us for a FREE valuation!

Our team is ready to help you sell your home for the highest possible price ASAP
Key Details
Sold Price $305,000
Property Type Single Family Home
Sub Type Single Family Residence
Listing Status Sold
Purchase Type For Sale
Square Footage 2,750 sqft
Price per Sqft $110
Subdivision The Farms
MLS Listing ID 3534781
Sold Date 12/30/19
Bedrooms 4
Full Baths 2
Half Baths 1
HOA Fees $122/ann
HOA Y/N 1
Year Built 2014
Lot Size 6,534 Sqft
Acres 0.15
Property Description
WELCOME HOME to this exceptional, move-in ready home located in The Farms (One of Mooresville's most sought-after neighborhoods). Seller is negotiable "Bring an offer". This bright home features a rocking chair front porch, extra crown molding, gourmet kitchen w/gas range, granite counter tops, tile back splash, kitchen island, 42” custom cabinets, hardwoods throughout main level, tiled baths, gas fireplace, paver patio, built-in fire pit. Fully fenced, level yard that backs up to common area. Amazing storage. WALK-IN pantry, HUGE master closet & under staircase. Certified Energy Star Efficient home, 3 Permanent electrostatic HVAC filters, spacious laundry room w/cabinets, energy star rated ultra efficient home. Neighborhood's Lifestyle Amenities include; giant pool, splash pad, 6 tennis courts, basketball court, beach volleyball, 2 soccer fields & social activities like Movie Night, Parents Date Night & other activities provided by a full-time activities coordinator.
Location
State NC
County Iredell
Interior
Interior Features Garden Tub, Kitchen Island, Open Floorplan, Pantry, Tray Ceiling, Walk-In Closet(s), Walk-In Pantry
Heating Central, Multizone A/C, Zoned
Flooring Hardwood, Tile
Fireplaces Type Gas Log, Great Room
Fireplace true
Appliance Cable Prewire, Ceiling Fan(s), Dishwasher, Plumbed For Ice Maker, Microwave, Natural Gas
Exterior
Exterior Feature Fence, Fire Pit
Community Features Clubhouse, Playground, Outdoor Pool, Tennis Court(s), Other
Roof Type Shingle
Building
Lot Description Level
Building Description Hardboard Siding,Stone, 2 Story
Foundation Slab
Sewer Public Sewer
Water Public
Structure Type Hardboard Siding,Stone
New Construction false
Schools
Elementary Schools Woodland Heights
Middle Schools Brawley
High Schools Lake Norman
Others
HOA Name 1st Service Residential
Acceptable Financing Cash, Conventional
Listing Terms Cash, Conventional
Special Listing Condition None
Read Less
© 2025 Listings courtesy of Canopy MLS as distributed by MLS GRID. All Rights Reserved.
Bought with Andrew Nagy • Nagy Properties
GET MORE INFORMATION



