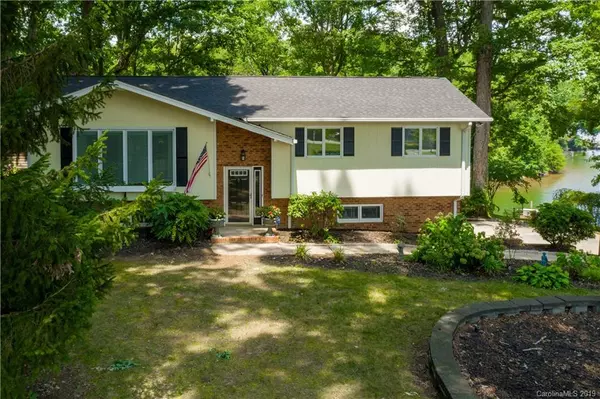For more information regarding the value of a property, please contact us for a free consultation.
5183 Glenwood ST Sherrills Ford, NC 28673
Want to know what your home might be worth? Contact us for a FREE valuation!

Our team is ready to help you sell your home for the highest possible price ASAP
Key Details
Sold Price $475,000
Property Type Single Family Home
Sub Type Single Family Residence
Listing Status Sold
Purchase Type For Sale
Square Footage 2,000 sqft
Price per Sqft $237
MLS Listing ID 3531772
Sold Date 10/04/19
Bedrooms 3
Full Baths 2
Half Baths 1
Year Built 1976
Lot Size 0.590 Acres
Acres 0.59
Lot Dimensions 38x64x256x97x300
Property Description
This beautiful home located in Sherrills Ford on Lake Norman is a must see! Enjoy the dock in those summer months with stunning views. This split-level home has an open floor plan. Recently added wood floors throughout. The kitchen too, was recently renovated with new cabinets, granite counter tops and stainless steel appliances and coffered ceiling. Directly off the kitchen and dining area, you will enjoy the lake views in the lovely screened in porch with skylights. A joining deck can be accessed from the screened in porch that will lead you directly down to the large backyard and lake. The basement provides a large open space with fireplace and lake views where you can create your ideal room. A bathroom and oversized laundry room is conveniently located in the basement. Walk out onto the lower back patio from the basement or the garage for easy access to the lake. A storage shed sits alongside the home and wooded trees to the left of the home create nice privacy from neighbors.
Location
State NC
County Catawba
Body of Water Lake Norman
Interior
Heating Central
Flooring Wood
Fireplaces Type Propane
Appliance Ceiling Fan(s), Dishwasher, Microwave, Oven, Refrigerator
Exterior
Exterior Feature Storage
Building
Lot Description Lake Access, Water View, Waterfront
Building Description Vinyl Siding, Split Level
Foundation Basement Fully Finished, Basement Garage Door, Basement Inside Entrance, Basement Outside Entrance
Sewer Septic Installed
Water Well
Structure Type Vinyl Siding
New Construction false
Schools
Elementary Schools Sherrills Ford
Middle Schools Mill Creek
High Schools Brandys
Others
Acceptable Financing Cash, Conventional
Listing Terms Cash, Conventional
Special Listing Condition None
Read Less
© 2024 Listings courtesy of Canopy MLS as distributed by MLS GRID. All Rights Reserved.
Bought with John Elliott • RE/MAX Executive
GET MORE INFORMATION



