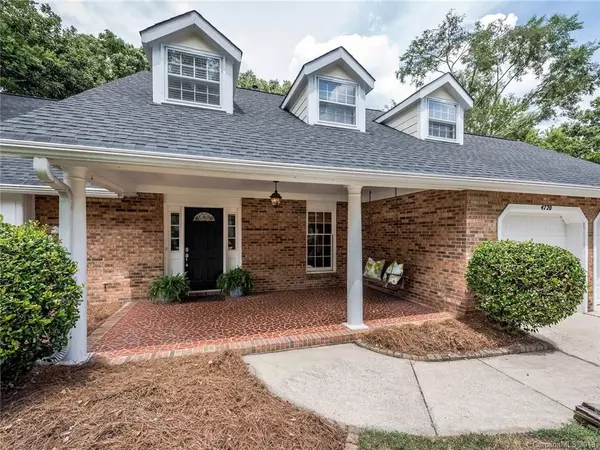For more information regarding the value of a property, please contact us for a free consultation.
4720 Quail Canyon DR Charlotte, NC 28226
Want to know what your home might be worth? Contact us for a FREE valuation!

Our team is ready to help you sell your home for the highest possible price ASAP
Key Details
Sold Price $382,000
Property Type Single Family Home
Sub Type Single Family Residence
Listing Status Sold
Purchase Type For Sale
Square Footage 2,495 sqft
Price per Sqft $153
Subdivision Carmel Valley
MLS Listing ID 3532487
Sold Date 09/20/19
Style Cape Cod
Bedrooms 3
Full Baths 2
Half Baths 1
Year Built 1982
Lot Size 0.620 Acres
Acres 0.62
Lot Dimensions 34x25x216x26x42x185x200
Property Description
Charming Cape Cod style home in a perfect South Charlotte location. Enter through an inviting front porch where inside you’ll find a grand formal living room with vaulted ceiling. Convenient first floor flex space perfect for an office or play area. The kitchen offers white cabinetry, solid surface counters, double ovens and is open to the adjacent breakfast area and den. The den features a brick feature-wall with fireplace and a wet bar area. The upper level has a spacious master suite with vaulted ceiling, separate sitting area, two walk-in closets and a nicely sized master bath with garden tub, shower, and separate vanity area. Two additional bedrooms plus one bath located upstairs. A deck on the back of the home overlooks a private wooded backyard. Two car garage and additional storage area. New wood flooring on main and new light fixtures throughout. Located in an active community within minutes to South Park and Ballantyne.
Location
State NC
County Mecklenburg
Interior
Interior Features Attic Stairs Pulldown, Breakfast Bar, Garage Shop, Garden Tub, Open Floorplan, Pantry, Vaulted Ceiling, Walk-In Closet(s), Wet Bar
Heating Central
Flooring Carpet, Hardwood, Tile
Fireplaces Type Great Room
Fireplace true
Appliance Cable Prewire, Ceiling Fan(s), Electric Cooktop, Dishwasher, Disposal, Double Oven, Plumbed For Ice Maker, Microwave, Refrigerator, Wall Oven
Exterior
Roof Type Shingle
Building
Lot Description Wooded
Building Description Hardboard Siding, 2 Story
Foundation Slab
Sewer Public Sewer
Water Public
Architectural Style Cape Cod
Structure Type Hardboard Siding
New Construction false
Schools
Elementary Schools Beverly Woods
Middle Schools Carmel
High Schools South Mecklenburg
Others
Acceptable Financing Cash, Conventional
Listing Terms Cash, Conventional
Special Listing Condition Relocation
Read Less
© 2024 Listings courtesy of Canopy MLS as distributed by MLS GRID. All Rights Reserved.
Bought with Carmen Girouard • RE/MAX Executive
GET MORE INFORMATION




