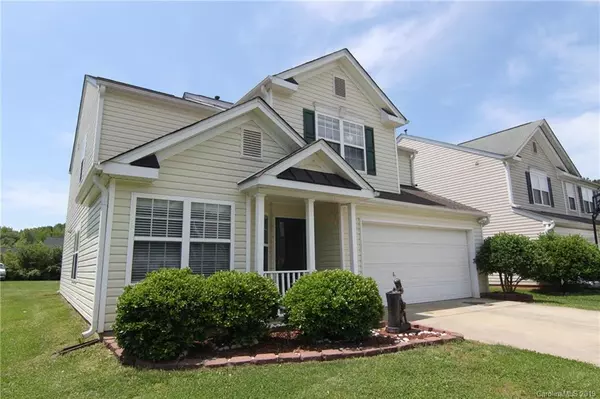For more information regarding the value of a property, please contact us for a free consultation.
5004 Mesa CT Gastonia, NC 28054
Want to know what your home might be worth? Contact us for a FREE valuation!

Our team is ready to help you sell your home for the highest possible price ASAP
Key Details
Sold Price $200,000
Property Type Single Family Home
Sub Type Single Family Residence
Listing Status Sold
Purchase Type For Sale
Square Footage 2,470 sqft
Price per Sqft $80
Subdivision Mountain View
MLS Listing ID 3508847
Sold Date 06/28/19
Bedrooms 4
Full Baths 3
HOA Fees $14/ann
HOA Y/N 1
Abv Grd Liv Area 2,470
Year Built 2003
Lot Size 9,147 Sqft
Acres 0.21
Lot Dimensions .21
Property Description
Well maintained home in wonderful Mountain View subd. Move in ready with open floor plan. Amazing kitchen features - quartz counter tops, tile back splash, new bright white cabinets, new fixtures & hardware, tile floors, & stainless steel appliances. Beautiful hardwood floors throughout main level. Large living room with stone gas fireplace. Large formal sitting room & dining area - could be used for office, playroom, etc. Oversized master bedroom with 2 closets. Large master bathroom with whirlpool tub & separate shower. Each guest room has double closets. Large level lot. Double car garage.
Location
State NC
County Gaston
Zoning R2
Interior
Interior Features Cable Prewire, Garden Tub, Open Floorplan, Walk-In Closet(s)
Heating Forced Air, Natural Gas
Cooling Ceiling Fan(s)
Flooring Carpet, Tile, Vinyl, Wood
Fireplaces Type Gas Log, Living Room
Fireplace true
Appliance Electric Cooktop, Exhaust Hood, Gas Water Heater, Plumbed For Ice Maker
Exterior
Garage Spaces 2.0
Community Features Playground, Sidewalks, Street Lights, Walking Trails
Utilities Available Gas
Roof Type Shingle
Garage true
Building
Lot Description Level
Foundation Slab
Sewer Public Sewer
Water City
Level or Stories One and One Half
Structure Type Vinyl
New Construction false
Schools
Elementary Schools Brookside
Middle Schools Holbrook
High Schools North Gaston
Others
HOA Name Cedar Management
Acceptable Financing Cash, Conventional, FHA, USDA Loan, VA Loan
Listing Terms Cash, Conventional, FHA, USDA Loan, VA Loan
Special Listing Condition None
Read Less
© 2024 Listings courtesy of Canopy MLS as distributed by MLS GRID. All Rights Reserved.
Bought with Regina Vance • Coldwell Banker Residential Brokerage
GET MORE INFORMATION




