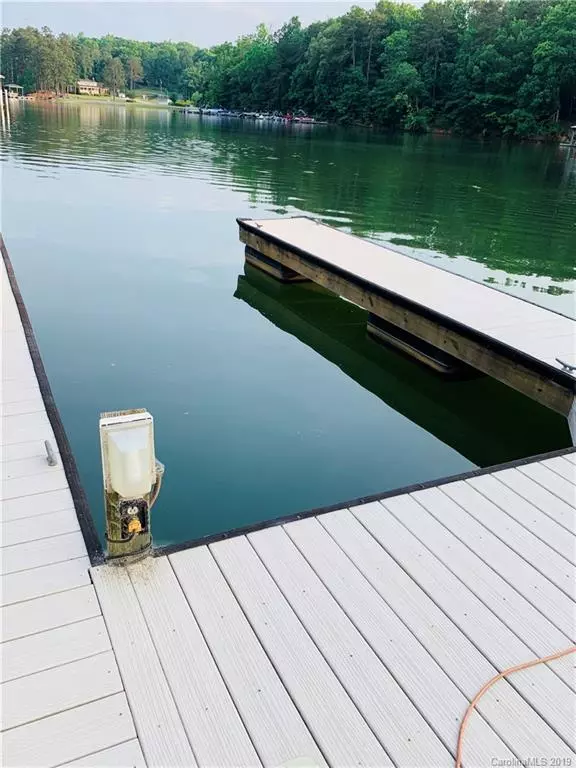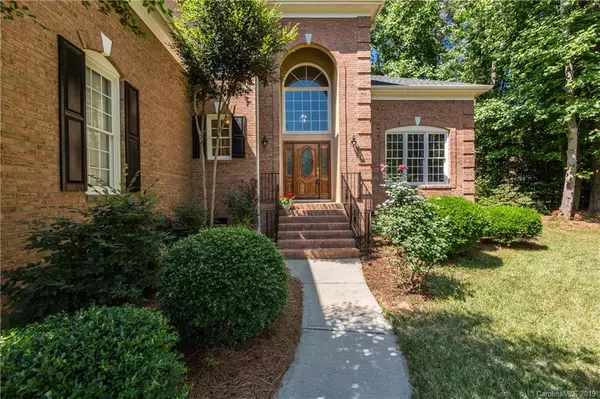For more information regarding the value of a property, please contact us for a free consultation.
4201 Mountain Cove DR Charlotte, NC 28216
Want to know what your home might be worth? Contact us for a FREE valuation!

Our team is ready to help you sell your home for the highest possible price ASAP
Key Details
Sold Price $475,000
Property Type Single Family Home
Sub Type Single Family Residence
Listing Status Sold
Purchase Type For Sale
Square Footage 3,614 sqft
Price per Sqft $131
Subdivision Overlook
MLS Listing ID 3510604
Sold Date 11/20/19
Bedrooms 5
Full Baths 3
HOA Fees $95/ann
HOA Y/N 1
Year Built 1998
Lot Size 0.590 Acres
Acres 0.59
Lot Dimensions 15x321x200x211
Property Description
Absolutely gorgeous, all brick, two-story home, on a quiet street, in the Overlook with DEEDED BOAT SLIP. 5 Bedroom/Bonus,huge over sized bonus room,Spacious garage extended an extra 8 ft. Stunning newly refinished hardwoods,new carpet 2nd floor,new paint,ceramic tile,spacious laundry room/1st floor. Dining room with tray ceiling open to luxurious living room, huge kitchen with backsplash and SS appliances,double oven,breakfast area, amazing den with gas fireplace, wonderful sunroom off from breakfast area, island, spacious master suite with water closet, garden tub & 2 spacious walk-in closets. Tons of storage throughout, beautiful over-sized deck with patio, immaculate landscaping, irrigation system, close to 485 and I-77, close to Whitewater Center, 15 minutes from Uptown Charlotte, 15 minutes to the airport, 8 minutes from Northlake Mall, 20 minutes from popular Birkdale Shopping and Dining. You must see this waterfront neighborhood with tons of amenities!
Location
State NC
County Mecklenburg
Body of Water Mountain Island Lake
Interior
Interior Features Attic Other, Attic Stairs Pulldown, Cable Available, Hot Tub
Heating Central
Flooring Carpet, Tile, Wood
Fireplaces Type Den
Fireplace true
Appliance Cable Prewire, Ceiling Fan(s), Electric Cooktop, Dishwasher, Disposal, Electric Dryer Hookup
Exterior
Exterior Feature In-Ground Irrigation
Community Features Clubhouse, Lake, Playground, Recreation Area, Security, Sidewalks, Street Lights, Tennis Court(s), Walking Trails
Waterfront Description Boat Slip (Deed)
Roof Type Shingle
Building
Lot Description Level, Wooded
Building Description Other, 2 Story
Foundation Crawl Space
Sewer Public Sewer
Water Public
Structure Type Other
New Construction false
Schools
Elementary Schools Unspecified
Middle Schools Unspecified
High Schools Unspecified
Others
HOA Name Braesael
Special Listing Condition None
Read Less
© 2024 Listings courtesy of Canopy MLS as distributed by MLS GRID. All Rights Reserved.
Bought with Suzanne Iovino • Realty One Group Revolution
GET MORE INFORMATION




