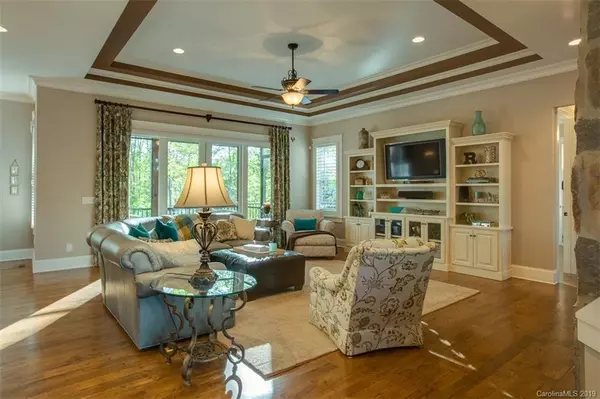For more information regarding the value of a property, please contact us for a free consultation.
7685 Nautical View DR Denver, NC 28037
Want to know what your home might be worth? Contact us for a FREE valuation!

Our team is ready to help you sell your home for the highest possible price ASAP
Key Details
Sold Price $565,000
Property Type Single Family Home
Sub Type Single Family Residence
Listing Status Sold
Purchase Type For Sale
Square Footage 3,437 sqft
Price per Sqft $164
Subdivision Norman Pointe
MLS Listing ID 3496016
Sold Date 06/07/19
Style Transitional
Bedrooms 4
Full Baths 3
Half Baths 1
HOA Fees $83/ann
HOA Y/N 1
Year Built 2011
Lot Size 0.544 Acres
Acres 0.544
Property Description
Custom Masterpiece in Norman Pointe! Greeted by a Covered Front Porch and Dbl Glass Paneled Doors. Open Main Level w/Wood Floors, Dbl-Sided Stone Fireplace, Trey & Coffered Ceilings, Built-Ins & Custom Craftsmanship Abounds! Expansive Gourmet Kitchen is Open to Great Rm & Features Upgraded SS Appliances, Dual Ovens, Dbl Sink, Add't Chef Sink, Wine Cooler, Eat at Bar, Granite CT & Exquisite Cabinetry! Entertain w/Screen Porch, Deck, Stone Patio & Fire Pit! Luxurious Master Suite on Main Boasts Lg Shower w/Dual Shower Heads, Marble Vanities, Soaker Tub & Spacious Walk-In Closet! Main also Features Executive Office, 2 Lg Bdrms w/Lg Closets, Jack&Jill Ba w/2 Marble Sink Areas, Lg Mud/Laundry Rm. Flex Area/4th Br on Upper Floor Features a Full Ba & Projection Screen. 3 Car Garage, 25' Deep, Epoxy Floors. Perfect for Lake Toys! Also: 2 zone Lenox HVAC, Pella Doors & Windows, Home Air Filt System, Tankless WH, Plan.Shutters,Hot Wa Dispenser, Rev Osmosis Filtration,Wired for Sound, Much more!!
Location
State NC
County Lincoln
Interior
Interior Features Attic Walk In, Breakfast Bar, Built Ins, Cable Available, Garage Shop, Garden Tub, Kitchen Island, Open Floorplan, Pantry, Tray Ceiling, Vaulted Ceiling, Walk-In Closet(s), Walk-In Pantry, Window Treatments
Heating Central, Gas Water Heater, Heat Pump, Multizone A/C, Zoned, Natural Gas
Flooring Carpet, Tile, Wood
Fireplaces Type Gas Log, Great Room, Gas, See Through
Fireplace true
Appliance Cable Prewire, Ceiling Fan(s), CO Detector, Convection Oven, Gas Cooktop, Dishwasher, Disposal, Electric Dryer Hookup, Exhaust Fan, Gas Dryer Hookup, Plumbed For Ice Maker, Microwave, Natural Gas, Oven, Security System, Self Cleaning Oven, Surround Sound
Exterior
Exterior Feature Deck, Fire Pit, In-Ground Irrigation
Building
Lot Description Wooded
Building Description Stucco,Stone,Wood Siding, 1.5 Story
Foundation Crawl Space
Sewer County Sewer
Water County Water
Architectural Style Transitional
Structure Type Stucco,Stone,Wood Siding
New Construction false
Schools
Elementary Schools Rock Springs
Middle Schools North Lincoln
High Schools North Lincoln
Others
Acceptable Financing Cash, Conventional
Listing Terms Cash, Conventional
Special Listing Condition None
Read Less
© 2024 Listings courtesy of Canopy MLS as distributed by MLS GRID. All Rights Reserved.
Bought with Heather Gibbs • HM Properties
GET MORE INFORMATION



