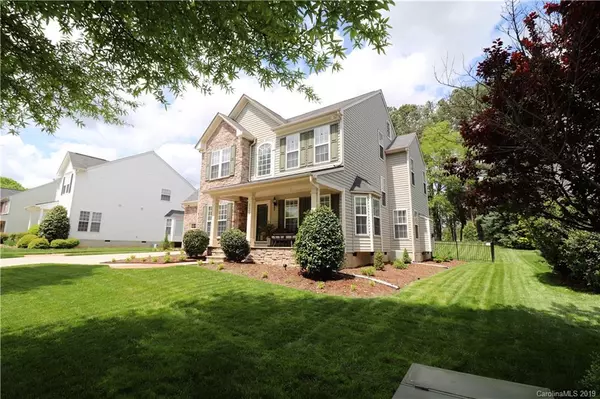For more information regarding the value of a property, please contact us for a free consultation.
2509 Holly Oak LN Gastonia, NC 28056
Want to know what your home might be worth? Contact us for a FREE valuation!

Our team is ready to help you sell your home for the highest possible price ASAP
Key Details
Sold Price $335,000
Property Type Single Family Home
Sub Type Single Family Residence
Listing Status Sold
Purchase Type For Sale
Square Footage 3,472 sqft
Price per Sqft $96
Subdivision Bethesda Oaks
MLS Listing ID 3497858
Sold Date 06/18/19
Style Traditional
Bedrooms 4
Full Baths 2
Half Baths 1
HOA Fees $24
HOA Y/N 1
Year Built 2006
Lot Size 10,890 Sqft
Acres 0.25
Lot Dimensions 75X147X75X147
Property Description
Do not miss your chance to own an immaculate must-see home in sought after Bethesda Oaks. This open concept home features fresh paint throughout, hardwood floors in all the main living areas on the 1st floor and newer carpet on the 2nd floor, updated kitchen with granite countertops, double oven, gas cooktop range, backsplash & much more. High-end window treatments make the spacious sunroom great any season or anytime of the day. Nest system keeps you nice & cozy while monitoring CO2 and smoke. Well manicured lawn has an irrigation system to keep the grass green through the hot summer & the fenced backyard has a large deck and firepit. The incredible garage has an epoxy finished floor, tons of storage & organization, crown molding, ceiling fans & recessed lighting. This home is an entertainers dream both inside & out! No worries about moisture in the crawlspace with the warrantied french drain. Newly purchased, transferable home warranty comes with the purchase of this home.
Location
State NC
County Gaston
Interior
Interior Features Attic Walk In, Cable Available, Garden Tub, Open Floorplan, Vaulted Ceiling, Walk-In Closet(s), Window Treatments
Heating Central
Flooring Carpet, Tile, Wood
Fireplaces Type Living Room
Fireplace true
Appliance Cable Prewire, Ceiling Fan(s), CO Detector, Gas Cooktop, Dishwasher, Double Oven, Electric Dryer Hookup, Exhaust Fan, Plumbed For Ice Maker, Microwave, Natural Gas, Security System, Self Cleaning Oven
Exterior
Exterior Feature Fence, Fire Pit, In-Ground Irrigation
Community Features Clubhouse, Playground, Pool, Recreation Area, Street Lights
Building
Lot Description Level
Building Description Stone,Vinyl Siding, 2.5 Story
Foundation Crawl Space
Sewer Public Sewer
Water Public
Architectural Style Traditional
Structure Type Stone,Vinyl Siding
New Construction false
Schools
Elementary Schools Lowell
Middle Schools Holbrook
High Schools Ashbrook
Others
HOA Name Property Matters
Acceptable Financing Cash, Conventional, FHA, VA Loan
Listing Terms Cash, Conventional, FHA, VA Loan
Special Listing Condition None
Read Less
© 2024 Listings courtesy of Canopy MLS as distributed by MLS GRID. All Rights Reserved.
Bought with Meg Farmer • Scott Farmer Properties Inc
GET MORE INFORMATION



