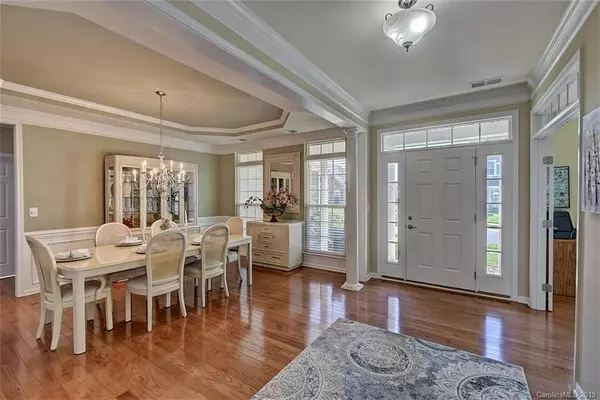For more information regarding the value of a property, please contact us for a free consultation.
3028 Arsdale RD Waxhaw, NC 28173
Want to know what your home might be worth? Contact us for a FREE valuation!

Our team is ready to help you sell your home for the highest possible price ASAP
Key Details
Sold Price $425,000
Property Type Single Family Home
Sub Type Single Family Residence
Listing Status Sold
Purchase Type For Sale
Square Footage 2,900 sqft
Price per Sqft $146
Subdivision Cureton
MLS Listing ID 3484929
Sold Date 05/15/19
Style Ranch
Bedrooms 3
Full Baths 2
Half Baths 1
HOA Fees $27
HOA Y/N 1
Year Built 2012
Lot Size 0.260 Acres
Acres 0.26
Property Description
Proudly presenting this charming ranch home on a prime secluded lot that backs to natural area and woods. Adjacent to a common area lot giving even more privacy! This well maintained home boasts a beautiful custom built screened porch with amazing views and peaceful natural setting. An additional stone patio in the midst of an oasis enclosed by trees. Lovely front covered porch is yet another spot to enjoy your morning coffee. This home has all the bells & whistles including gleaming hardwoods throughout with carpet in bedrooms. Featuring an upgraded Chef's gourmet kitchen with granite countertops, extended breakfast bar & cabinetry, SS appliances with upgraded gas stove top & double wall ovens.Huge sunroom/morning room with abundance of light overlooking private backyard. Lovely office with french doors. Great room is cozy w/ gas log fireplace. Extended 4' bump out in GR and 2' on right side when home was built giving extra space! Top rated schools,close to all amenities & shopping!
Location
State NC
County Union
Interior
Interior Features Attic Stairs Pulldown, Breakfast Bar, Open Floorplan, Pantry, Split Bedroom, Tray Ceiling, Walk-In Closet(s)
Heating Central
Flooring Carpet, Tile, Wood
Fireplaces Type Gas Log, Great Room
Fireplace true
Appliance Cable Prewire, Ceiling Fan(s), CO Detector, Convection Oven, Gas Cooktop, Dishwasher, Disposal, Double Oven, Security System, Self Cleaning Oven, Wall Oven
Exterior
Exterior Feature In-Ground Irrigation
Community Features Clubhouse, Fitness Center, Pond, Pool, Recreation Area, Walking Trails
Building
Lot Description Cul-De-Sac, Level, Private, Wooded
Building Description Hardboard Siding,Stone, 1 Story
Foundation Crawl Space
Sewer County Sewer
Water County Water
Architectural Style Ranch
Structure Type Hardboard Siding,Stone
New Construction false
Schools
Elementary Schools Kensington
Middle Schools Cuthbertson
High Schools Cuthbertson
Others
HOA Name Cedar Management
Acceptable Financing Cash, Conventional, FHA, VA Loan
Listing Terms Cash, Conventional, FHA, VA Loan
Special Listing Condition None
Read Less
© 2024 Listings courtesy of Canopy MLS as distributed by MLS GRID. All Rights Reserved.
Bought with Jay White • Keller Williams Ballantyne Area
GET MORE INFORMATION



