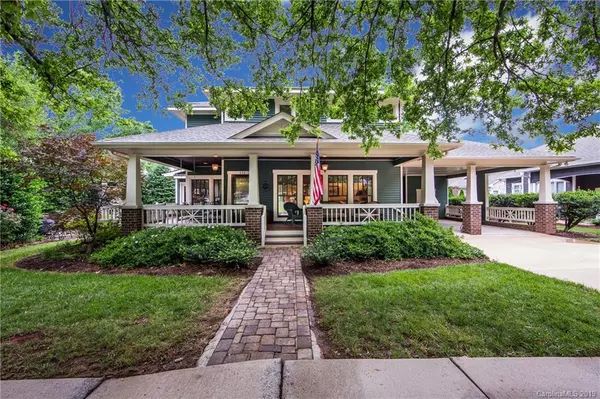For more information regarding the value of a property, please contact us for a free consultation.
426 Magnolia AVE Charlotte, NC 28203
Want to know what your home might be worth? Contact us for a FREE valuation!

Our team is ready to help you sell your home for the highest possible price ASAP
Key Details
Sold Price $785,000
Property Type Single Family Home
Sub Type Single Family Residence
Listing Status Sold
Purchase Type For Sale
Square Footage 2,574 sqft
Price per Sqft $304
Subdivision Dilworth
MLS Listing ID 3478520
Sold Date 04/17/19
Style Cottage/Bungalow
Bedrooms 3
Full Baths 3
HOA Fees $104/mo
HOA Y/N 1
Year Built 1993
Lot Size 6,969 Sqft
Acres 0.16
Lot Dimensions 79x49x90x23x79
Property Description
Charming Dilworth bungalow with wonderful wrap around front porch - imagine drinking your morning coffee on the beautiful front porch in spring! Downstairs features hardwood flooring, huge modern kitchen with gas cooktop, double ovens, custom cabinets and large granite island, dining and great rooms, office and bedroom with ensuite bath. Upstairs you will enjoy a large loft/den, master bedroom with updated bath and an additional bedroom with ensuite. Freshly painted, updated lighting, open plan, and rare 2-car carport with storage room. Outside you will find a large stone patio with lovely fireplace and outdoor kitchen. Eat outside in spring and enjoy all that Dilworth offers! Easy living with all lawn maintenance included. Walkable to East and South Boulevards and just minutes to uptown Charlotte and South End.
Location
State NC
County Mecklenburg
Interior
Interior Features Attic Other, Built Ins, Garden Tub, Kitchen Island, Open Floorplan, Tray Ceiling, Wet Bar
Heating Central, Heat Pump
Fireplaces Type Gas Log, Great Room
Fireplace true
Appliance Cable Prewire, Ceiling Fan(s), Gas Cooktop, Dishwasher, Disposal, Double Oven, Electric Dryer Hookup, Microwave, Security System, Surround Sound
Exterior
Exterior Feature Lawn Maintenance, Outdoor Fireplace, Outdoor Kitchen, Workshop
Building
Lot Description Corner Lot
Building Description Wood Siding, 2 Story
Foundation Crawl Space
Sewer Public Sewer
Water Public
Architectural Style Cottage/Bungalow
Structure Type Wood Siding
New Construction false
Schools
Elementary Schools Dilworth
Middle Schools Alexander Graham
High Schools Myers Park
Others
HOA Name Olmstead Park HOA
Acceptable Financing Cash, Conventional
Listing Terms Cash, Conventional
Special Listing Condition None
Read Less
© 2024 Listings courtesy of Canopy MLS as distributed by MLS GRID. All Rights Reserved.
Bought with Lauren Dayton • Helen Adams Realty
GET MORE INFORMATION




