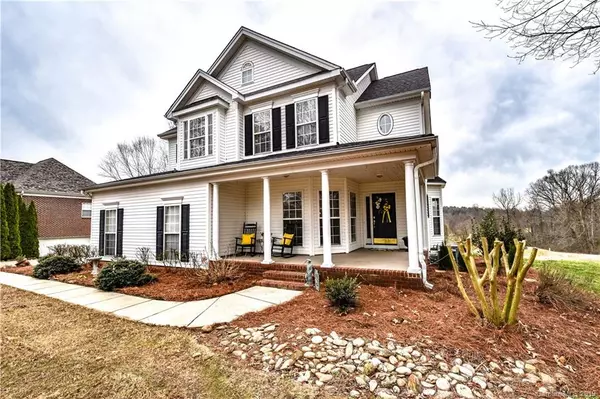For more information regarding the value of a property, please contact us for a free consultation.
1314 Valhalla DR Denver, NC 28037
Want to know what your home might be worth? Contact us for a FREE valuation!

Our team is ready to help you sell your home for the highest possible price ASAP
Key Details
Sold Price $345,000
Property Type Single Family Home
Sub Type Single Family Residence
Listing Status Sold
Purchase Type For Sale
Square Footage 2,386 sqft
Price per Sqft $144
Subdivision Verdict Ridge
MLS Listing ID 3471828
Sold Date 12/02/19
Style Traditional
Bedrooms 4
Full Baths 2
Half Baths 1
HOA Fees $28/ann
HOA Y/N 1
Year Built 1999
Lot Size 0.513 Acres
Acres 0.513
Lot Dimensions irregular
Property Description
WHAT A VIEW! This beautiful, 2 story home sits on arguably one of the best golf course lots in the Verdict Ridge golf community. The golf course serves as an extension of your backyard, as the home overlooks hole #5 green with views of several other holes. Entertain friends and family in the 4 BR, 2 1/2 BA floor plan. The third floor is already roughed in to add a bedroom/bonus with full bath option. The Sellers recently completed many improvements, including; fresh paint throughout much of the home, replaced downstairs HVAC, installed quartz kitchen counter tops, replaced the water heater and deck. A HOME WARRANTY is included for additional peace of mind. The community HOA dues are only $340 per year. Membership in Verdict Ridge is available and optional, offering Golf, Social, Fitness, Swim & Tennis and Casual Dining. "Live Where You Play!"
Location
State NC
County Lincoln
Interior
Interior Features Attic Other, Attic Walk In, Cable Available, Pantry, Walk-In Closet(s)
Heating Central, Heat Pump, Heat Pump
Flooring Carpet, Tile, Wood
Fireplaces Type Family Room
Fireplace true
Appliance Ceiling Fan(s), Electric Cooktop, Dishwasher, Disposal, Dryer, Exhaust Fan, Microwave, Natural Gas, Oven, Refrigerator, Washer
Exterior
Community Features Clubhouse, Fitness Center, Golf, Playground, Outdoor Pool, Recreation Area, Sidewalks, Street Lights, Tennis Court(s), Walking Trails
Roof Type Shingle
Building
Lot Description Cul-De-Sac, Near Golf Course, Level, Long Range View, On Golf Course, Private, Sloped, Views, Winter View, Year Round View
Building Description Vinyl Siding, 2 Story
Foundation Crawl Space
Builder Name Niblock
Sewer County Sewer
Water County Water
Architectural Style Traditional
Structure Type Vinyl Siding
New Construction false
Schools
Elementary Schools St. James
Middle Schools East Lincoln
High Schools East Lincoln
Others
HOA Name Superior
Acceptable Financing Conventional
Listing Terms Conventional
Special Listing Condition None
Read Less
© 2024 Listings courtesy of Canopy MLS as distributed by MLS GRID. All Rights Reserved.
Bought with Virginia Halter • RE/MAX Executive
GET MORE INFORMATION




