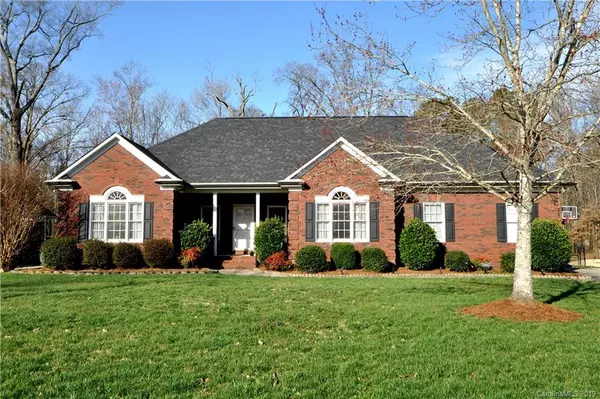For more information regarding the value of a property, please contact us for a free consultation.
3741 Ayrshire CT #37 Harrisburg, NC 28075
Want to know what your home might be worth? Contact us for a FREE valuation!

Our team is ready to help you sell your home for the highest possible price ASAP
Key Details
Sold Price $353,500
Property Type Single Family Home
Sub Type Single Family Residence
Listing Status Sold
Purchase Type For Sale
Square Footage 2,377 sqft
Price per Sqft $148
Subdivision Stallings Farm
MLS Listing ID 3479110
Sold Date 05/06/19
Style Transitional
Bedrooms 4
Full Baths 3
Year Built 2000
Lot Size 0.460 Acres
Acres 0.46
Lot Dimensions 100x200x100x200
Property Description
Highly desirable Stallings Farm home! Step inside to gorgeous floors and inviting Great Room with tray ceiling. Large Kitchen has expansive granite counters, SS appliances, breakfast bar, roomy breakfast nook, tile floor & backsplash, ample cabinets. Popular split bedroom layout has 3 large bedrooms downstairs, each with beautiful floors and large closets. Master Suite is a retreat with dual sinks, garden tub, separate shower, walk-in closet. Upstairs bedroom/ bonus has its own private full bath, nice skylights (vs. windows) with shades. This suite, used for years as a teen bedroom, could be office, guest / mother in-law suite, playroom, etc. Architectural roof 2017. Large deck overlooks flat, fenced back yard with ample space for gardening, play, pets, firepit. Covered front porch for relaxing on this quiet cul-de-sac. Easy walk to Harrisburg Elem., and near Stallings Rd Park. Cabarrus Co taxes, 1/2 acre lot, all brick, no HOA fees! Convenient to retail (incl Publix), UNCC, Uptown.
Location
State NC
County Cabarrus
Interior
Interior Features Attic Walk In, Breakfast Bar, Cable Available, Garden Tub, Pantry, Skylight(s), Split Bedroom, Tray Ceiling, Walk-In Closet(s)
Heating Central, Heat Pump, Heat Pump, Multizone A/C, Zoned
Flooring Carpet, Hardwood, Tile
Fireplaces Type Gas Log, Great Room
Fireplace true
Appliance Cable Prewire, Ceiling Fan(s), Convection Oven, Dishwasher, Disposal, Electric Dryer Hookup, Exhaust Fan, Plumbed For Ice Maker, Microwave, Natural Gas, Network Ready, Self Cleaning Oven
Exterior
Exterior Feature Deck, Fence
Building
Lot Description Level
Foundation Crawl Space
Sewer Public Sewer
Water Public
Architectural Style Transitional
New Construction false
Schools
Elementary Schools Harrisburg
Middle Schools Hickory Ridge
High Schools Hickory Ridge
Others
Acceptable Financing Cash, Conventional
Listing Terms Cash, Conventional
Special Listing Condition None
Read Less
© 2024 Listings courtesy of Canopy MLS as distributed by MLS GRID. All Rights Reserved.
Bought with Atul Pathak • Wilkinson ERA Real Estate
GET MORE INFORMATION



