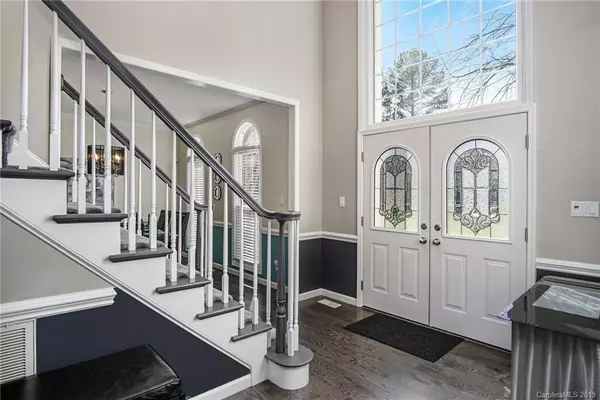For more information regarding the value of a property, please contact us for a free consultation.
4436 Overlook Cove RD Charlotte, NC 28216
Want to know what your home might be worth? Contact us for a FREE valuation!

Our team is ready to help you sell your home for the highest possible price ASAP
Key Details
Sold Price $448,000
Property Type Single Family Home
Sub Type Single Family Residence
Listing Status Sold
Purchase Type For Sale
Square Footage 2,701 sqft
Price per Sqft $165
Subdivision Overlook
MLS Listing ID 3475077
Sold Date 05/16/19
Bedrooms 4
Full Baths 2
Half Baths 1
HOA Fees $47
HOA Y/N 1
Year Built 1997
Lot Size 0.620 Acres
Acres 0.62
Lot Dimensions 22x15x242x206x242
Property Description
Classic colonial exterior meets contemporary renovations. Deep, over ½ acre lot on quiet cul-de-sac street. Interior modernized w/wide-plank wood floors, crisp white cabinetry, glass tile, & high-end lighting. Dream kitchen w/quartz counters, stainless steel, LED lighting, & hidden outlets. Ideal entertaining layout–huge kitchen bar seating area open to great room. Showstopping stone fireplace w/glass stones & color-changing accent lights. True master retreat w/spacious sleeping area, reading nook, walk-in closet w/custom organizers, & jaw dropping master bath. Frameless glass shower, marble tile, lighted hotel-style mirrors, freestanding tub, & vessel sinks. Hallway jack & jill bath shares the same high-end upgrades & style. Eze-Breeze sunroom windows allow for year-round enjoyment. Private bkyard shaded by mature trees. Premier waterfront comm w/pool, tennis, soccer, boat docks, & more. Just minutes to I-485-easy access to Uptown Charlotte, airport, & multiple shopping malls.
Location
State NC
County Mecklenburg
Interior
Interior Features Attic Other, Breakfast Bar, Cable Available, Open Floorplan, Pantry, Tray Ceiling, Walk-In Closet(s), Window Treatments
Heating Central, Multizone A/C, Zoned
Flooring Carpet, Tile, Wood
Fireplaces Type Great Room
Fireplace true
Appliance Cable Prewire, Ceiling Fan(s), Central Vacuum, CO Detector, Electric Cooktop, Dishwasher, Disposal, Down Draft, Electric Dryer Hookup, Plumbed For Ice Maker, Microwave, Natural Gas, Security System
Exterior
Exterior Feature Fire Pit, In-Ground Irrigation
Community Features Clubhouse, Lake, Playground, Pool, Recreation Area, Sidewalks, Street Lights, Tennis Court(s), Walking Trails, Other
Building
Lot Description Cul-De-Sac, Private, Wooded
Building Description Fiber Cement, 2 Story
Foundation Crawl Space
Sewer Public Sewer
Water Public
Structure Type Fiber Cement
New Construction false
Schools
Elementary Schools Unspecified
Middle Schools Unspecified
High Schools Unspecified
Others
HOA Name Braesael Mgmt
Acceptable Financing Cash, Conventional, VA Loan
Listing Terms Cash, Conventional, VA Loan
Special Listing Condition None
Read Less
© 2024 Listings courtesy of Canopy MLS as distributed by MLS GRID. All Rights Reserved.
Bought with Francine Dupont • Keller Williams University City
GET MORE INFORMATION




