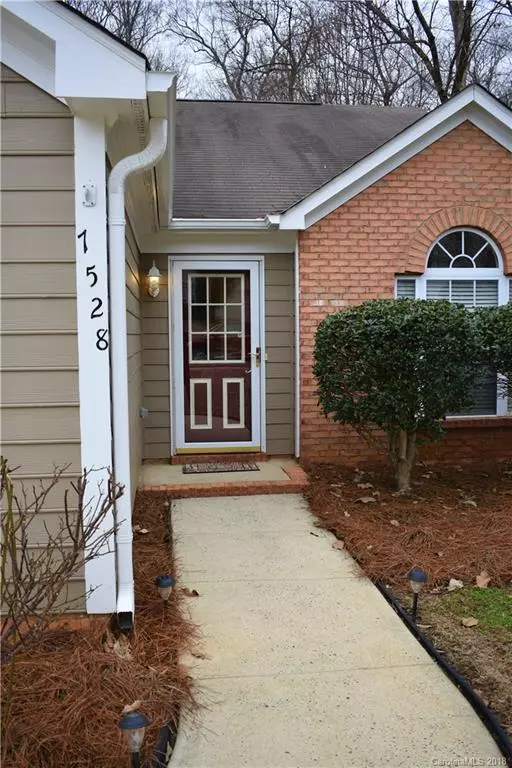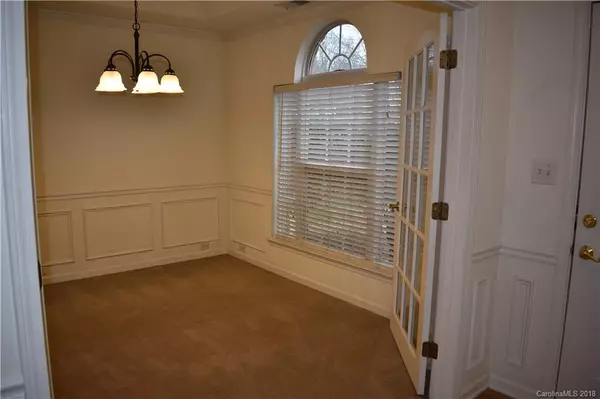For more information regarding the value of a property, please contact us for a free consultation.
7528 Henderson Park RD #Lot 172 Huntersville, NC 28078
Want to know what your home might be worth? Contact us for a FREE valuation!

Our team is ready to help you sell your home for the highest possible price ASAP
Key Details
Sold Price $222,500
Property Type Single Family Home
Sub Type Single Family Residence
Listing Status Sold
Purchase Type For Sale
Square Footage 1,537 sqft
Price per Sqft $144
Subdivision Henderson Park
MLS Listing ID 3460874
Sold Date 05/24/19
Style Transitional
Bedrooms 3
Full Baths 2
HOA Fees $20
HOA Y/N 1
Year Built 1997
Lot Size 8,712 Sqft
Acres 0.2
Lot Dimensions 61' street x 138' x 60' x 146'
Property Description
Ranch/Single Story home on beautiful, private, wooded, premium lot! New roof being installed March 2019. Easy access to I-77 @ exit 23 or I-485 via Beatties Ford Rd. Single owner, well maintained and move-in ready. French Doors on front room provides excellent flex space for an office, living room,etc. Open Kitchen and bright Breakfast area include tile floor, custom tile backsplash, gas range, refrigerator - with plenty of cabinets, ample counter space plus a pantry. Vaulted ceiling in Great Rm featuring a wood-burning fireplace, and sliding door access to patio and wooded backyard. A/C replaced in 2014, NEW seamless gutters & downspouts 2018. Master Bedroom has vaulted ceiling and large walk-in closet. Master Bath features glass doors on tub/shower, tile floor, transom window and linen closet. Tile floor in baths and kitchen + light and celing fans in all bedrooms. Neighborhood amenities: Clubhouse, Pool, Playground, Sand Volleyball, huge greenspace and access to walking trail.
Location
State NC
County Mecklenburg
Interior
Interior Features Attic Stairs Pulldown, Cable Available, Open Floorplan, Pantry, Tray Ceiling, Vaulted Ceiling, Walk-In Closet(s)
Heating Central
Flooring Carpet, Tile
Fireplaces Type Great Room, Wood Burning
Fireplace true
Appliance Cable Prewire, Gas Cooktop, Disposal, Electric Dryer Hookup, Exhaust Fan, Gas Dryer Hookup, Refrigerator
Exterior
Exterior Feature Other
Community Features Clubhouse, Playground, Pool, Street Lights, Other
Building
Lot Description Private, Creek/Stream, Wooded
Building Description Other, 1 Story
Foundation Slab
Sewer County Sewer, Public Sewer
Water County Water, Public
Architectural Style Transitional
Structure Type Other
New Construction false
Schools
Elementary Schools Barnette
Middle Schools Bradley
High Schools Hopewell
Others
HOA Name Kuester
Acceptable Financing Cash, Conventional
Listing Terms Cash, Conventional
Special Listing Condition None
Read Less
© 2025 Listings courtesy of Canopy MLS as distributed by MLS GRID. All Rights Reserved.
Bought with Suzette Lozier Gerhardt • Allen Tate Lake Norman
GET MORE INFORMATION



