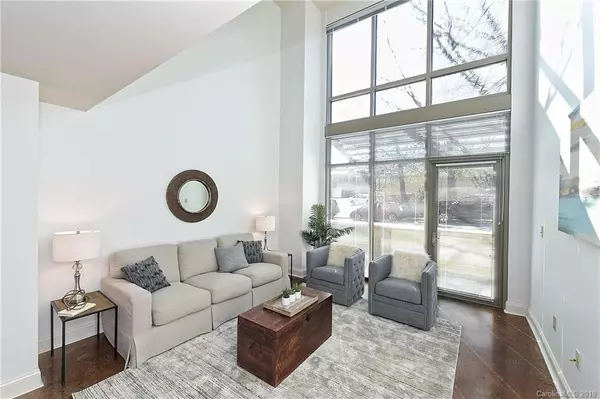For more information regarding the value of a property, please contact us for a free consultation.
701 Royal CT #104 Charlotte, NC 28202
Want to know what your home might be worth? Contact us for a FREE valuation!

Our team is ready to help you sell your home for the highest possible price ASAP
Key Details
Sold Price $253,700
Property Type Condo
Sub Type Condo/Townhouse
Listing Status Sold
Purchase Type For Sale
Square Footage 1,108 sqft
Price per Sqft $228
Subdivision Dilworth
MLS Listing ID 3468363
Sold Date 03/12/19
Bedrooms 1
Full Baths 1
Half Baths 1
HOA Fees $330/mo
HOA Y/N 1
Year Built 2009
Property Description
Stunning Uptown Urban Living at its Best! Here is a Great Opportunity You Won't Want to Miss! Fantastic Location & Amazing Amenities Await You in this Updated, Open Floor Plan, Move-In Ready Condo.Bring the Keys and Move Right In! Amazing Kit. w/Granite Counters, Tile Backslash, Viking Appl.,Recessed Lights,Oversized Island. Step into the Dining Area Perfect for Entertaining. The Main Floor is Filled w/Natural Lt from the Grand Two-Story Living Rm. Enjoy the Mornings Sipping Coffee on Your Front Patio before Beginning Your Day. Walk Upstairs to the Large Master BR/Loft w/Ample Space for a Sitting Area. Master Bath features Ex. Lge Walk-In Shower, Double Vanity w/Granite Counters. The Walk-In Closet Provides an Abundance of Storage Including the Convenience of the W&D. Luxurious Royal Terrace Features Pool, Hot Tub, State of the Art Out Door Grill, FP, Lounge Area, Gourmet Kitchen and Bar! Hurry In for Your Chance to Experience this Fantastic Uptown Condo at an Exceptional Value!
Location
State NC
County Mecklenburg
Building/Complex Name Royal Court
Interior
Interior Features Attic Other, Cable Available, Kitchen Island, Open Floorplan, Walk-In Closet(s)
Heating Central, Heat Pump
Flooring Carpet, Concrete, Tile
Fireplace false
Appliance Cable Prewire, Ceiling Fan(s), Dishwasher, Disposal, Microwave
Exterior
Community Features Concierge, Elevator, Fitness Center, Gated, Hot Tub, Pool, Recreation Area, Security
Building
Building Description Stucco, High-Rise
Foundation Slab
Sewer Public Sewer
Water Public
Structure Type Stucco
New Construction false
Schools
Elementary Schools Dilworth
Middle Schools Alexander Graham
High Schools Myers Park
Others
HOA Name CAMS
Acceptable Financing Cash, Conventional
Listing Terms Cash, Conventional
Special Listing Condition None
Read Less
© 2024 Listings courtesy of Canopy MLS as distributed by MLS GRID. All Rights Reserved.
Bought with Nate Smilovici • Keller Williams South Park
GET MORE INFORMATION




