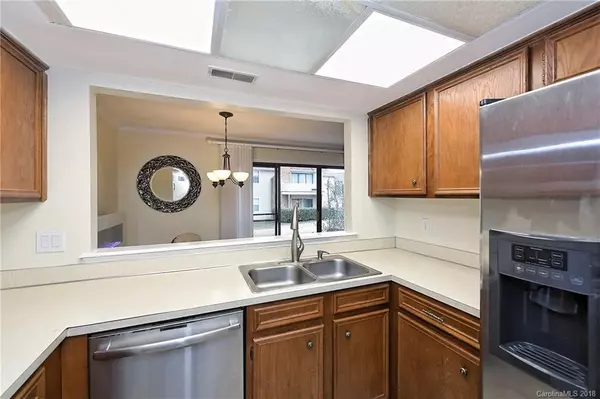For more information regarding the value of a property, please contact us for a free consultation.
7816 Renaissance CT #B Charlotte, NC 28226
Want to know what your home might be worth? Contact us for a FREE valuation!

Our team is ready to help you sell your home for the highest possible price ASAP
Key Details
Sold Price $141,000
Property Type Condo
Sub Type Condo/Townhouse
Listing Status Sold
Purchase Type For Sale
Square Footage 1,018 sqft
Price per Sqft $138
Subdivision Renaissance Gardens
MLS Listing ID 3456266
Sold Date 01/17/19
Bedrooms 2
Full Baths 2
HOA Fees $240/mo
HOA Y/N 1
Year Built 1982
Property Description
Cozy 2 bedroom, 2 bathroom, end unit garden level condo. Neutral paint, great natural light, laminate hardwoods through out, tiled bathrooms, spacious floor plan with great closest/storage space. Dining area trimmed with mounted electric glass fireplace. Microwave offers a convection baking option. Covered patio area with storage closet. Convenient location to shopping, dining, & I-485.
Fireplace sold as is, seller has never used, HOA requires annual inspection in order to use.
Location
State NC
County Mecklenburg
Building/Complex Name Renaissance Gardens
Interior
Interior Features Walk-In Closet(s)
Heating Heat Pump, Heat Pump
Flooring Laminate, Tile
Fireplaces Type Wood Burning
Fireplace true
Appliance Cable Prewire, Ceiling Fan(s), Electric Cooktop, Dishwasher, Disposal, Dryer, Electric Dryer Hookup, Plumbed For Ice Maker, Microwave, Refrigerator, Self Cleaning Oven, Washer
Exterior
Community Features Pool
Building
Building Description Vinyl Siding, Garden
Foundation Slab
Sewer Public Sewer
Water Public
Structure Type Vinyl Siding
New Construction false
Schools
Elementary Schools Endhaven
Middle Schools Quail Hollow
High Schools South Mecklenburg
Others
HOA Name Renaissance Gardens HOA
Acceptable Financing Cash, Conventional
Listing Terms Cash, Conventional
Special Listing Condition None
Read Less
© 2025 Listings courtesy of Canopy MLS as distributed by MLS GRID. All Rights Reserved.
Bought with Joanie Neel • Holden Realty
GET MORE INFORMATION



