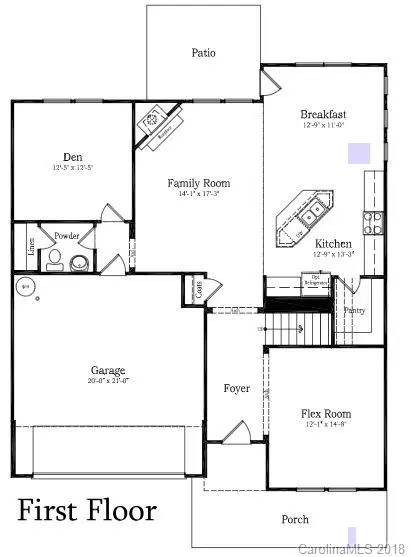For more information regarding the value of a property, please contact us for a free consultation.
6204 Durango WAY #256 Denver, NC 28037
Want to know what your home might be worth? Contact us for a FREE valuation!

Our team is ready to help you sell your home for the highest possible price ASAP
Key Details
Sold Price $266,000
Property Type Single Family Home
Sub Type Single Family Residence
Listing Status Sold
Purchase Type For Sale
Square Footage 2,667 sqft
Price per Sqft $99
Subdivision Villages Of Denver
MLS Listing ID 3430607
Sold Date 04/15/19
Style Transitional
Bedrooms 5
Full Baths 4
Construction Status Proposed
HOA Fees $31/ann
HOA Y/N 1
Abv Grd Liv Area 2,667
Year Built 2019
Lot Size 7,492 Sqft
Acres 0.172
Lot Dimensions 60x125
Property Description
Popular Greenway B plan with 2 front porches! Home overlooks wooded area for privacy in back yard. Fresh white cabinets with granite countertops and complimentary tile backsplash. Stainless steel appliances with gas range and exterior vented fan/microwave. Tile in bathrooms and laundry room. With Lennar, Everything's Included- WiFi Certified home design including Amazon Echo Dot, Ring doorbell... Ask agent for additional details! Villages of Denver is a conveniently located neighborhood with easy access to Rt 16 into Charlotte, I485, airport and many shopping options. Very reasonable HOA fees and Lincoln County taxes. Lennar's Everything Included- with WiFi Certified home design including Amazon Echo Dot, Ring doorbell, Honeywell Lyric Round WiFi thermostat and more!
Location
State NC
County Lincoln
Zoning PD-R
Rooms
Main Level Bedrooms 1
Interior
Interior Features Attic Stairs Pulldown, Cable Prewire, Garden Tub, Kitchen Island, Open Floorplan, Walk-In Closet(s), Walk-In Pantry
Heating Natural Gas
Flooring Carpet
Fireplaces Type Gas Vented, Great Room
Appliance Dishwasher, Disposal, Electric Water Heater, Exhaust Hood, Gas Oven, Gas Range, Microwave
Exterior
Garage Spaces 2.0
Community Features Clubhouse, Outdoor Pool
Waterfront Description None
Roof Type Shingle
Garage true
Building
Lot Description Level
Foundation Slab
Builder Name Lennar
Sewer County Sewer
Water County Water
Architectural Style Transitional
Level or Stories Two
Structure Type Brick Full,Vinyl
New Construction true
Construction Status Proposed
Schools
Elementary Schools St. James
Middle Schools East Lincoln
High Schools East Lincoln
Others
HOA Name First Service Residential
Acceptable Financing Cash, Conventional, FHA, USDA Loan, VA Loan
Listing Terms Cash, Conventional, FHA, USDA Loan, VA Loan
Special Listing Condition None
Read Less
© 2025 Listings courtesy of Canopy MLS as distributed by MLS GRID. All Rights Reserved.
Bought with Michael Lieberman • Allen Tate Lake Norman
GET MORE INFORMATION



