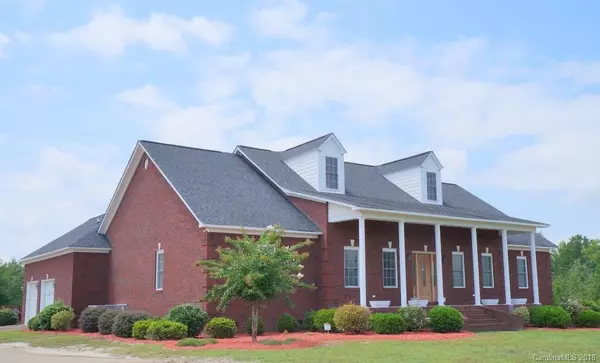For more information regarding the value of a property, please contact us for a free consultation.
5050 Miller Catoe CT Heath Springs, SC 29058
Want to know what your home might be worth? Contact us for a FREE valuation!

Our team is ready to help you sell your home for the highest possible price ASAP
Key Details
Sold Price $375,000
Property Type Single Family Home
Sub Type Single Family Residence
Listing Status Sold
Purchase Type For Sale
Square Footage 2,607 sqft
Price per Sqft $143
MLS Listing ID 3426123
Sold Date 03/20/19
Style Cape Cod
Bedrooms 4
Full Baths 2
Half Baths 1
Year Built 2008
Lot Size 25.970 Acres
Acres 25.97
Lot Dimensions 2019x1865x518x665
Property Description
PRIVATE,QUIET with total SECLUSION.This 4 bedroom 2 1/2 bath all brick home is settled on 25.97 acres.The kitchen has amazing storage in the ALL wood dovetail constructed cabinetry,granite counter-tops,work island, breakfast bar and tiled floors.Just off of the kitchen is the dining area and a walk-in pantry hall that has a 1/2 bath,ample space for a deep freezer,water heater closet and a size-bale laundry room that also offers lots of storage and a work sink with folding area.The large family room features beautiful hardwood floors and a propane gas log fireplace.The HUGE master bedroom has,his and hers walk-in closets,tray ceiling with dim-able lighting,and a spa size bathroom that has a 2 person jacuzzi tub,standing shower,water closet,tile floors and lots of linen storage.The entire home is adorned with crown molding in every room,and also has a security system,rocking chair front porch,screened back porch,3 car detached garage,2 car attached side-load garage and pool(needs work)
Location
State SC
County Lancaster
Interior
Interior Features Breakfast Bar, Pantry, Split Bedroom, Walk-In Closet(s)
Heating Central, Forced Air
Flooring Tile, Wood
Fireplaces Type Gas Log, Propane
Fireplace true
Appliance Cable Prewire, Ceiling Fan(s), Dishwasher, Electric Dryer Hookup, Microwave, Security System
Exterior
Exterior Feature Auto Shop
Community Features None
Building
Lot Description Private, Creek/Stream, Wooded, Wooded
Building Description Shingle Siding,Wood Siding, 1 Story
Foundation Crawl Space
Sewer Septic Tank
Water Well
Architectural Style Cape Cod
Structure Type Shingle Siding,Wood Siding
New Construction false
Schools
Elementary Schools Mcdonald Green
Middle Schools South
High Schools Lancaster
Others
HOA Name none
Acceptable Financing Cash, Conventional
Listing Terms Cash, Conventional
Special Listing Condition None
Read Less
© 2024 Listings courtesy of Canopy MLS as distributed by MLS GRID. All Rights Reserved.
Bought with Jennifer Berl • Wilkinson ERA Real Estate
GET MORE INFORMATION




