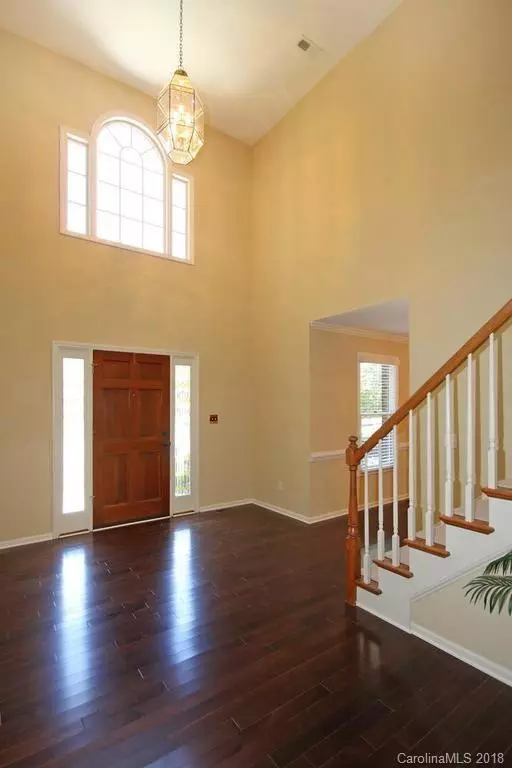For more information regarding the value of a property, please contact us for a free consultation.
7948 Ravenwood LN Denver, NC 28164
Want to know what your home might be worth? Contact us for a FREE valuation!

Our team is ready to help you sell your home for the highest possible price ASAP
Key Details
Sold Price $349,000
Property Type Single Family Home
Sub Type Single Family Residence
Listing Status Sold
Purchase Type For Sale
Square Footage 2,900 sqft
Price per Sqft $120
Subdivision Cowans Ford Country Club
MLS Listing ID 3423591
Sold Date 03/13/19
Style Traditional
Bedrooms 3
Full Baths 2
Half Baths 1
HOA Fees $13/ann
HOA Y/N 1
Year Built 1995
Lot Size 0.490 Acres
Acres 0.49
Lot Dimensions .49
Property Description
Here is your opportunity to be in this popular Lake and Golf Community in Denver at an affordable price! Golf Course Lot. Home is set back with lots of privacy! Ribbon Certified Home (ribbonhome.com) Kitchen with granite, tile backsplash, stainless appliances, island and breakfast area with plantation shutters. Formal Dining. Main level Home Office/Bedroom 4 with double doors and two closets. Master Suite with updated Bath and large walk-in closet. Bonus Room. Screened Porch & Patio for entertaining your guests. Garage Workshop. Refrigerator and Washer and Dryer will remain with the home. Home Warranty. Golf & Social Memberships are optional and include use of the private Boat Launch. Newer Hardwoods, Carpet, Roof and Crown Moldings. Fences are allowed. Minutes to public and private schools, shopping, dining, interstates, Uptown Charlotte, Charlotte Douglas International Airport and the National White Water Rafting Center. Short stroll to Lake Norman and Golf Club. Welcome Home!
Location
State NC
County Lincoln
Interior
Interior Features Attic Other, Attic Stairs Pulldown, Cable Available, Garage Shop, Kitchen Island, Open Floorplan, Pantry, Walk-In Closet(s), Whirlpool
Heating Heat Pump, Heat Pump, Multizone A/C, Zoned
Flooring Carpet, Tile, Wood
Fireplaces Type Gas Log, Great Room, Propane
Fireplace true
Appliance Cable Prewire, Ceiling Fan(s), Dishwasher, Disposal, Dryer, Electric Dryer Hookup, Plumbed For Ice Maker, Microwave, Network Ready, Refrigerator, Security System, Self Cleaning Oven, Washer
Exterior
Exterior Feature Deck
Community Features Clubhouse, Golf, Lake, Pool, Recreation Area, Street Lights, Tennis Court(s)
Building
Lot Description Near Golf Course, On Golf Course, Level, Wooded
Foundation Crawl Space
Builder Name Custom
Sewer Septic Tank
Water County Water
Architectural Style Traditional
New Construction false
Schools
Elementary Schools Catawba Springs
Middle Schools East Lincoln
High Schools East Lincoln
Others
HOA Name Cowan's Ford HOA
Acceptable Financing Cash, Conventional, VA Loan
Listing Terms Cash, Conventional, VA Loan
Special Listing Condition None
Read Less
© 2024 Listings courtesy of Canopy MLS as distributed by MLS GRID. All Rights Reserved.
Bought with Betsy Jasinski • Highgarden Real Estate
GET MORE INFORMATION



