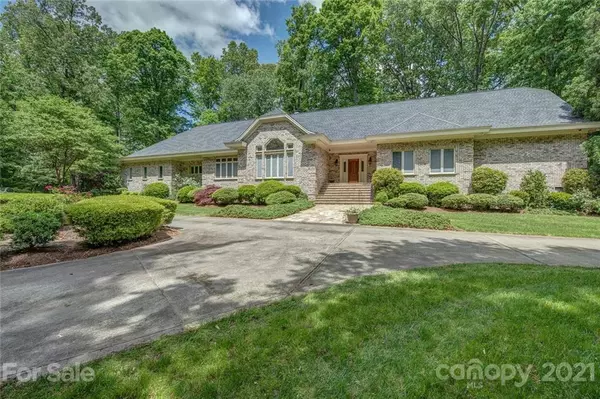For more information regarding the value of a property, please contact us for a free consultation.
2707 Ashbourne DR Gastonia, NC 28056
Want to know what your home might be worth? Contact us for a FREE valuation!

Our team is ready to help you sell your home for the highest possible price ASAP
Key Details
Sold Price $780,000
Property Type Single Family Home
Sub Type Single Family Residence
Listing Status Sold
Purchase Type For Sale
Square Footage 6,232 sqft
Price per Sqft $125
Subdivision Waterford Green
MLS Listing ID 3713702
Sold Date 12/13/21
Style Traditional
Bedrooms 5
Full Baths 3
Half Baths 1
Year Built 1999
Lot Size 7.630 Acres
Acres 7.63
Lot Dimensions 7.63
Property Description
Enjoy your very own secluded 7+ acre retreat with running creek, long winding drive with bridge, over 1000 ft of golf course frontage on the Gaston Country Club course! This custom home was built for the builder himself with so many upgrades, including beautiful hardwood floors throughout most of the home up and down, lower level rooms include two master suites, sauna, large walk in shower and whirlpool tub, spacious closets and so much storage. Full sized laundry room with plenty of cabinets and wash tub, office area with bookshelves and desk, formal areas which can accommodate any size furniture. Upstairs is perfect for kids, relatives or friends to hang out, includes three bedrooms, bath, den area with gas log FP, and bonus room. Oversized 3 car garage with one bay which has a higher door for larger vehicles, racks, etc. ** This property includes two parcels total, 149665 and 200332, and although much of the lower area is considered in a floodplain, flood insurance is not required.
Location
State NC
County Gaston
Interior
Interior Features Attic Walk In, Breakfast Bar, Built Ins, Pantry, Sauna, Skylight(s), Tray Ceiling, Walk-In Closet(s), Walk-In Pantry, Whirlpool
Heating Central, Gas Hot Air Furnace
Flooring Carpet, Tile, Vinyl, Wood
Fireplaces Type Bonus Room, Den
Fireplace true
Appliance Cable Prewire, Ceiling Fan(s), Convection Oven, Electric Cooktop, Dishwasher, Electric Oven, Electric Dryer Hookup, Exhaust Hood, Plumbed For Ice Maker, Microwave, Refrigerator, Security System, Surround Sound
Exterior
Exterior Feature In-Ground Irrigation
Roof Type Shingle
Building
Lot Description Cleared, Cul-De-Sac, Flood Fringe Area, Level, On Golf Course, Paved, Wooded
Building Description Brick, One and a Half Story
Foundation Crawl Space
Sewer Public Sewer
Water Public
Architectural Style Traditional
Structure Type Brick
New Construction false
Schools
Elementary Schools Unspecified
Middle Schools Unspecified
High Schools Unspecified
Others
Restrictions None
Acceptable Financing Cash, Conventional
Listing Terms Cash, Conventional
Special Listing Condition None
Read Less
© 2024 Listings courtesy of Canopy MLS as distributed by MLS GRID. All Rights Reserved.
Bought with Chip Wilson • Fathom Realty
GET MORE INFORMATION




