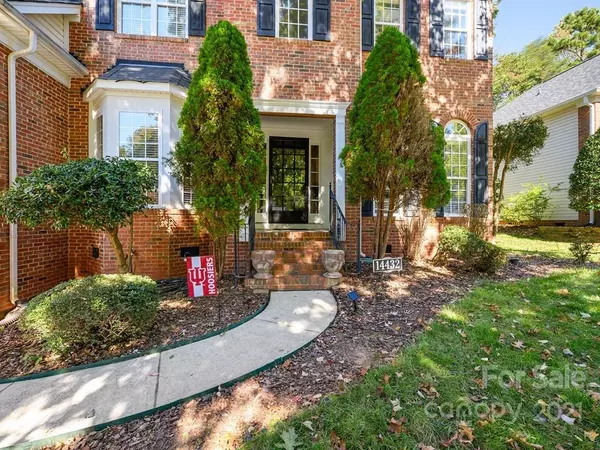For more information regarding the value of a property, please contact us for a free consultation.
14432 Maclauren LN Huntersville, NC 28078
Want to know what your home might be worth? Contact us for a FREE valuation!

Our team is ready to help you sell your home for the highest possible price ASAP
Key Details
Sold Price $484,000
Property Type Single Family Home
Sub Type Single Family Residence
Listing Status Sold
Purchase Type For Sale
Square Footage 2,863 sqft
Price per Sqft $169
Subdivision Stephens Grove
MLS Listing ID 3799419
Sold Date 12/07/21
Bedrooms 4
Full Baths 3
HOA Fees $27
HOA Y/N 1
Year Built 2001
Lot Size 0.260 Acres
Acres 0.26
Property Description
MOVE IN READY! CHARMING 4BD/3 BA home in the desirable neighborhood of Stephens Grove~Beautifully nestled on a quiet tree lined street~this home is a must see! HARDWOODS throughout most of Main. Two story foyer, formal dining room & a versatile office w/french doors~PLAYROOM option! Spacious kitchen has granite countertops, tiled backsplash and Island! Bright, yet cozy great room boasts tons of natural light & has GAS fireplace~opens to beautiful 2 tiered deck & pergola! Hard to find MAIN LEVEL BR and FULL BATH! UPPER LEVEL features OWNER's SUITE~ensuite includes HUGE walk-in closet, 2 SINKS, granite countertops & stand alone shower w/ seamless glass surround! 2 secondary bedrooms, LRG FULL bath w/ dual sinks and BONUS RM~add closet for 5th BR option. UPPER LEVEL laundry room! Gorgeous tree lined FENCED private yard w/ hot tub and fire pit! TWO car garage has custom built in BAR! Quick drive/walk to neighborhood amenities ~ minutes from Birkdale Village, shopping & restaurants!
Location
State NC
County Mecklenburg
Interior
Interior Features Attic Other, Attic Stairs Pulldown, Built Ins, Cable Available, Kitchen Island, Open Floorplan, Pantry, Walk-In Closet(s)
Heating Central, Gas Hot Air Furnace
Flooring Carpet, Tile, Wood
Fireplaces Type Gas Log, Great Room
Fireplace true
Appliance Cable Prewire, Ceiling Fan(s), Dishwasher, Disposal, Electric Range, Plumbed For Ice Maker, Microwave, Natural Gas, Self Cleaning Oven
Exterior
Exterior Feature Fence, Fire Pit, Hot Tub, In-Ground Irrigation
Community Features Clubhouse, Outdoor Pool, Playground, Recreation Area, Sidewalks, Sport Court, Tennis Court(s), Walking Trails
Roof Type Shingle
Building
Lot Description Wooded
Building Description Brick Partial,Vinyl Siding, Two Story
Foundation Crawl Space
Sewer Public Sewer
Water Public
Structure Type Brick Partial,Vinyl Siding
New Construction false
Schools
Elementary Schools Barnette
Middle Schools Bradley
High Schools Hopewell
Others
HOA Name Hawthorne Management
Restrictions Architectural Review
Acceptable Financing Cash, Conventional, FHA, VA Loan
Listing Terms Cash, Conventional, FHA, VA Loan
Special Listing Condition None
Read Less
© 2024 Listings courtesy of Canopy MLS as distributed by MLS GRID. All Rights Reserved.
Bought with Lauren Butler • Keller Williams Connected
GET MORE INFORMATION




