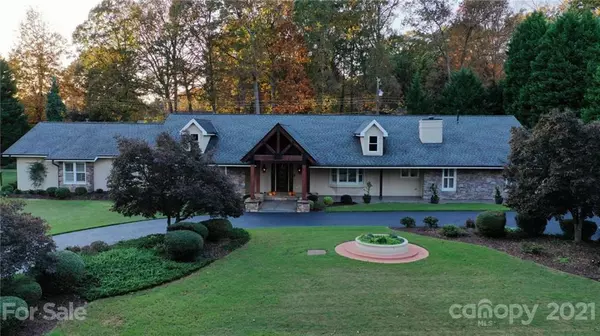For more information regarding the value of a property, please contact us for a free consultation.
3627 Sherwood CIR Gastonia, NC 28056
Want to know what your home might be worth? Contact us for a FREE valuation!

Our team is ready to help you sell your home for the highest possible price ASAP
Key Details
Sold Price $735,000
Property Type Single Family Home
Sub Type Single Family Residence
Listing Status Sold
Purchase Type For Sale
Square Footage 3,589 sqft
Price per Sqft $204
Subdivision Country Club Estates
MLS Listing ID 3787625
Sold Date 12/03/21
Style Ranch
Bedrooms 3
Full Baths 4
Half Baths 1
Year Built 1959
Lot Size 0.930 Acres
Acres 0.93
Property Description
This gorgeous custom home will feel like home the minute you walk through the front door. The large living space welcomes you with a cozy fireplace, vaulted ceiling, and large windows. The updated kitchen features granite counter tops, a beautiful tile back splash and stainless appliances. The master suite rivals any resort with the fireplace, your own private patio. The dual vanity, standup shower and large jetted tub in the master bath is sure to please. This home offers outdoor living at its finest with a large patio area, pool and outdoor cook space. The heated and cooled pool house with a full bath is perfect for summer entertaining. All of this within walking distance of the beautiful Gaston Country Club.
Location
State NC
County Gaston
Interior
Interior Features Attic Stairs Fixed, Attic Stairs Pulldown, Attic Walk In, Cable Available, Garage Shop, Open Floorplan, Pantry, Tray Ceiling, Vaulted Ceiling, Walk-In Closet(s), Walk-In Pantry, Whirlpool, Window Treatments
Heating Central, Heat Pump
Flooring Carpet, Tile, Wood
Fireplaces Type Family Room, Insert, Gas Log, Ventless, Vented, Primary Bedroom
Fireplace true
Appliance Cable Prewire, Ceiling Fan(s), CO Detector, Gas Cooktop, Dishwasher, Electric Dryer Hookup, Electric Range, ENERGY STAR Qualified Dishwasher, Exhaust Fan, Natural Gas, Network Ready, Refrigerator, Security System, Self Cleaning Oven, Surround Sound, Wall Oven
Exterior
Exterior Feature In-Ground Irrigation, Lawn Maintenance, Outbuilding(s), Outdoor Fireplace, Outdoor Kitchen, In Ground Pool, Satellite Internet Available, Wired Internet Available, Workshop
Community Features Airport/Runway, Clubhouse, Golf, Lake, Playground, Pond, Recreation Area, Street Lights, Tennis Court(s), Walking Trails
Roof Type Shingle
Building
Lot Description Near Golf Course, Level
Building Description Stucco,Stone Veneer, One Story
Foundation Slab
Sewer Public Sewer
Water Public
Architectural Style Ranch
Structure Type Stucco,Stone Veneer
New Construction false
Schools
Elementary Schools W.A. Bess
Middle Schools Cramerton
High Schools Forestview
Others
Acceptable Financing Conventional
Listing Terms Conventional
Special Listing Condition None
Read Less
© 2024 Listings courtesy of Canopy MLS as distributed by MLS GRID. All Rights Reserved.
Bought with Becky Adams • Allen Tate Gastonia
GET MORE INFORMATION




