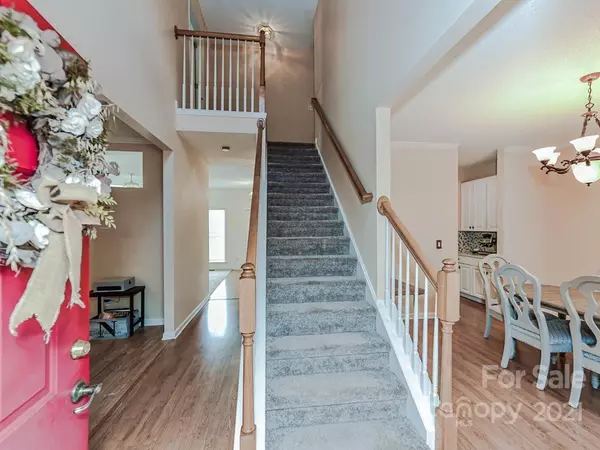For more information regarding the value of a property, please contact us for a free consultation.
6100 Ryder AVE Charlotte, NC 28226
Want to know what your home might be worth? Contact us for a FREE valuation!

Our team is ready to help you sell your home for the highest possible price ASAP
Key Details
Sold Price $403,500
Property Type Single Family Home
Sub Type Single Family Residence
Listing Status Sold
Purchase Type For Sale
Square Footage 2,302 sqft
Price per Sqft $175
Subdivision Shadow Lake
MLS Listing ID 3795608
Sold Date 12/02/21
Style Transitional
Bedrooms 4
Full Baths 2
Half Baths 1
HOA Fees $4/ann
HOA Y/N 1
Year Built 1997
Lot Size 0.350 Acres
Acres 0.35
Property Description
There is still time to call this home before the holidays! The transitional floor plan with separate living and dining rooms and an open kitchen overlooking the family room is perfect for those who like the modern open floor plan but still want separation from the more formal areas. For those who love to entertain, there is a butler's pantry that connects the dining room to the bright white kitchen. French doors off the family room open to a covered deck overlooking the fenced backyard lined with mature trees. The sleeping quarters are upstairs with the conveniently located laundry room. The primary bedroom boasts vaulted ceilings with a walk-in closet and a spacious en-suite bathroom with dual vanities, a stand-alone shower, and a separate soaking tub. Two more bedrooms and a bonus room that can be a fourth bedroom round out the upper level. This home is in a great neighborhood and perfect for a growing family! Qualified buyers are advised to act quickly before this home gets away!
Location
State NC
County Mecklenburg
Interior
Interior Features Attic Stairs Pulldown, Vaulted Ceiling, Walk-In Closet(s), Wet Bar
Heating Central, Heat Pump
Fireplaces Type Family Room
Fireplace true
Appliance Dishwasher, Disposal, Plumbed For Ice Maker, Microwave, Oven, Refrigerator, Self Cleaning Oven
Exterior
Exterior Feature Fence, Other
Roof Type Shingle
Building
Building Description Vinyl Siding, Two Story
Foundation Crawl Space
Sewer Public Sewer
Water Public
Architectural Style Transitional
Structure Type Vinyl Siding
New Construction false
Schools
Elementary Schools Smithfield
Middle Schools Quail Hollow
High Schools South Mecklenburg
Others
HOA Name Dan Kelly
Acceptable Financing Cash, Conventional
Listing Terms Cash, Conventional
Special Listing Condition None
Read Less
© 2025 Listings courtesy of Canopy MLS as distributed by MLS GRID. All Rights Reserved.
Bought with Renee Hill • Keller Williams University City
GET MORE INFORMATION



