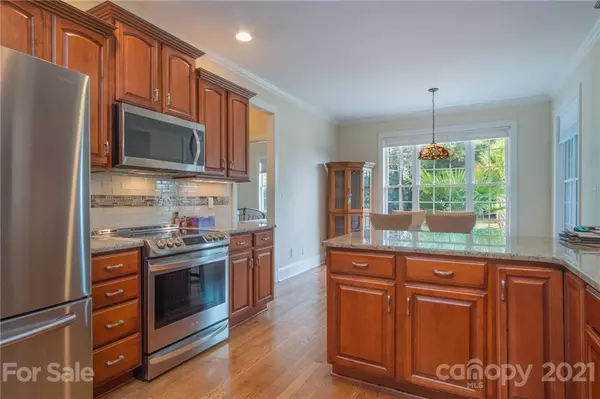For more information regarding the value of a property, please contact us for a free consultation.
140 Copper Kettle DR Rock Hill, SC 29732
Want to know what your home might be worth? Contact us for a FREE valuation!

Our team is ready to help you sell your home for the highest possible price ASAP
Key Details
Sold Price $537,150
Property Type Single Family Home
Sub Type Single Family Residence
Listing Status Sold
Purchase Type For Sale
Square Footage 2,735 sqft
Price per Sqft $196
Subdivision Holland Springs
MLS Listing ID 3792831
Sold Date 11/10/21
Style Transitional
Bedrooms 3
Full Baths 2
Half Baths 1
HOA Fees $37/ann
HOA Y/N 1
Year Built 2006
Lot Size 1.070 Acres
Acres 1.07
Property Description
Arguably one of the most desired neighborhoods in York County. Peaceful living, great homes of individual character which are located on spacious, well-kept lawns. The home was upgraded in recent years and the yard has undergone a landscaping transformation in the last couple of years with a water feature, stone pavers, fire pit, and a cedar swing long enough for the whole family to sit on. Enough privacy but neighbors are there when you need them. Landscaping is special to see. Good hardwood floors, heavy molding, split floor plan, plentiful natural light, great built-in cabinetry, new gas logs, new garage door, and new HVAC. The one-story home features 3 bedrooms, 2.5 baths, an upstairs bonus room with vaulted ceiling, formals, spacious office, and sunroom connecting primary and family room to rear yard. Primary has his and her closets. House is generator ready.
Location
State SC
County York
Interior
Interior Features Attic Other, Breakfast Bar, Built Ins, Cable Available, Garden Tub, Open Floorplan, Split Bedroom, Tray Ceiling, Vaulted Ceiling, Walk-In Closet(s), Window Treatments
Heating Central, Gas Hot Air Furnace
Flooring Carpet, Tile, Wood
Fireplaces Type Gas Log
Fireplace true
Appliance Cable Prewire, Ceiling Fan(s), CO Detector, Dishwasher, Down Draft, Exhaust Fan, Exhaust Hood, Gas Dryer Hookup, Generator, Plumbed For Ice Maker, Microwave, Oven, Security System, Self Cleaning Oven
Exterior
Exterior Feature Fire Pit, In-Ground Irrigation, Outbuilding(s), Shed(s), Underground Power Lines, Wired Internet Available
Community Features Street Lights, Walking Trails
Roof Type Shingle
Building
Lot Description Waterfall, Cleared, Green Area, Wooded, Wooded
Building Description Brick,Vinyl Siding, One Story/F.R.O.G.
Foundation Brick/Mortar, Crawl Space
Builder Name Railey Custom Homes
Sewer Septic Installed
Water Well
Architectural Style Transitional
Structure Type Brick,Vinyl Siding
New Construction false
Schools
Elementary Schools York Road
Middle Schools Saluda Trail
High Schools South Pointe (Sc)
Others
HOA Name Red Rock Mgmt
Restrictions Architectural Review,Subdivision
Acceptable Financing Cash, Conventional, FHA, VA Loan
Listing Terms Cash, Conventional, FHA, VA Loan
Special Listing Condition None
Read Less
© 2024 Listings courtesy of Canopy MLS as distributed by MLS GRID. All Rights Reserved.
Bought with Gina Creson • Wilkinson ERA Real Estate
GET MORE INFORMATION



