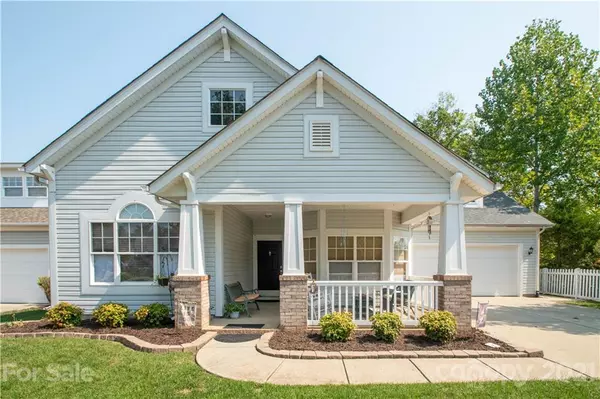For more information regarding the value of a property, please contact us for a free consultation.
12811 Regent Grove LN #L68 Huntersville, NC 28078
Want to know what your home might be worth? Contact us for a FREE valuation!

Our team is ready to help you sell your home for the highest possible price ASAP
Key Details
Sold Price $399,000
Property Type Single Family Home
Sub Type Single Family Residence
Listing Status Sold
Purchase Type For Sale
Square Footage 2,343 sqft
Price per Sqft $170
Subdivision Centennial
MLS Listing ID 3784317
Sold Date 10/25/21
Style Arts and Crafts
Bedrooms 4
Full Baths 3
HOA Fees $28
HOA Y/N 1
Year Built 2005
Lot Size 6,969 Sqft
Acres 0.16
Lot Dimensions 61x121x60x124
Property Description
Fresh squeezed lemonade and a porch swing are all that are missing in this charming 1.5 story home. Downstairs the primary bedroom with its bay window with sitting area is tucked away and located on the opposite side from the secondary bedrooms. The many windows make this home sunny and bright year-round. You can also see out to the extra large deck that leads to a beautiful back yard. Located on the upper floor is a bedroom bonus with an additional full bath. If you are looking for Southern Charm, this home and neighborhood has it all! Y'all just come and take a look for yourself!
Location
State NC
County Mecklenburg
Interior
Interior Features Attic Stairs Fixed, Breakfast Bar, Open Floorplan, Pantry, Tray Ceiling, Walk-In Closet(s)
Heating Central, Gas Hot Air Furnace
Flooring Carpet, Hardwood, Vinyl
Fireplaces Type Vented, Great Room
Fireplace true
Appliance Cable Prewire, Ceiling Fan(s), CO Detector, Dishwasher, Disposal, Exhaust Fan, Gas Range, Plumbed For Ice Maker, Natural Gas, Network Ready, Refrigerator, Security System, Self Cleaning Oven
Exterior
Exterior Feature In-Ground Irrigation
Community Features Outdoor Pool, Playground, Street Lights, Walking Trails
Roof Type Shingle
Building
Building Description Brick Partial,Vinyl Siding, One and a Half Story
Foundation Slab
Sewer Public Sewer
Water Public
Architectural Style Arts and Crafts
Structure Type Brick Partial,Vinyl Siding
New Construction false
Schools
Elementary Schools Blythe
Middle Schools J.M. Alexander
High Schools North Mecklenburg
Others
HOA Name Cedar Management Group
Acceptable Financing Cash, Conventional, FHA, VA Loan
Listing Terms Cash, Conventional, FHA, VA Loan
Special Listing Condition None
Read Less
© 2024 Listings courtesy of Canopy MLS as distributed by MLS GRID. All Rights Reserved.
Bought with Steven Dalia • Fathom Realty
GET MORE INFORMATION



