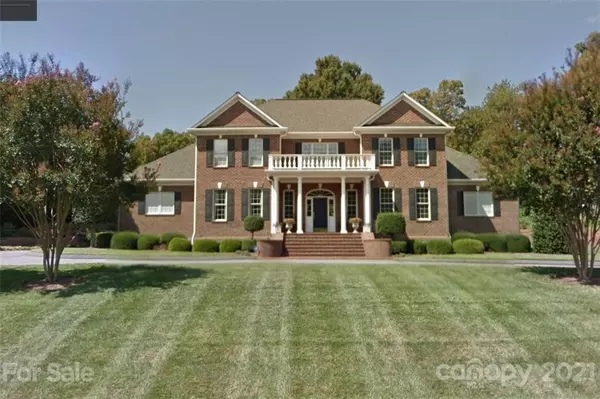For more information regarding the value of a property, please contact us for a free consultation.
540 11th Avenue PL NW Hickory, NC 28601
Want to know what your home might be worth? Contact us for a FREE valuation!

Our team is ready to help you sell your home for the highest possible price ASAP
Key Details
Sold Price $840,000
Property Type Single Family Home
Sub Type Single Family Residence
Listing Status Sold
Purchase Type For Sale
Square Footage 5,577 sqft
Price per Sqft $150
Subdivision Foxcroft
MLS Listing ID 3794028
Sold Date 10/15/21
Style Traditional
Bedrooms 4
Full Baths 3
Half Baths 2
Year Built 1999
Lot Size 0.990 Acres
Acres 0.99
Lot Dimensions 0.99 Acre
Property Description
Stunning custom-built family home located in the heart of NW Hickory just off 6th St NW. The grand covered front porch leads into a central foyer opening onto a formal dining room with leaded glass window accents and adjoining formal living room with gas fireplace and doors to the rear terrace. Off the great room, a home office opens onto the primary bedroom, offering a fireplace, exit to screened porch, private bath, and double walk-in closets. The gourmet kitchen offers professional grade appliances, center island, keeping room with gas fireplace, and exit to the triple garage. Upstairs, you'll find a central den opening onto three bedrooms, all with private ensuite bath access. Finished bonus room is perfect for conditioned storage or bonus space. Level backyard with brick privacy wall and water feature. Amazing attention to detail around every corner!
Location
State NC
County Catawba
Interior
Interior Features Kitchen Island, Pantry, Walk-In Closet(s)
Heating Central, Gas Hot Air Furnace
Flooring Carpet, Wood
Fireplaces Type Gas Log, Keeping Room, Living Room
Fireplace true
Appliance Dishwasher, Disposal, Gas Range, Refrigerator, Warming Drawer, Wine Refrigerator
Exterior
Exterior Feature Underground Power Lines, Wired Internet Available
Roof Type Shingle
Building
Lot Description Cleared, Cul-De-Sac
Building Description Brick, Two Story
Foundation Crawl Space
Sewer Public Sewer
Water Public
Architectural Style Traditional
Structure Type Brick
New Construction false
Schools
Elementary Schools Oakwood
Middle Schools Northview
High Schools Hickory
Others
Restrictions Subdivision
Special Listing Condition None
Read Less
© 2024 Listings courtesy of Canopy MLS as distributed by MLS GRID. All Rights Reserved.
Bought with Joan Everett • The Joan Killian Everett Company, LLC
GET MORE INFORMATION

