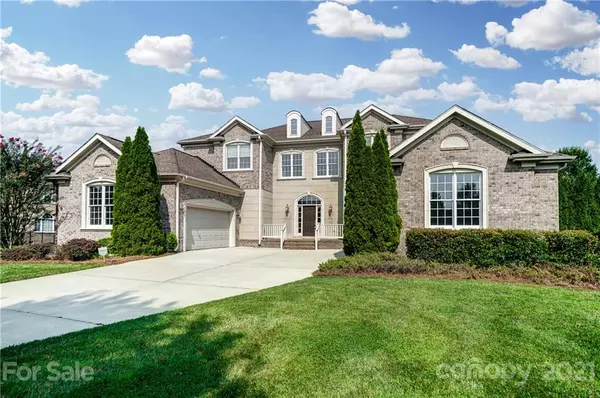For more information regarding the value of a property, please contact us for a free consultation.
302 Fox Chase CT Waxhaw, NC 28173
Want to know what your home might be worth? Contact us for a FREE valuation!

Our team is ready to help you sell your home for the highest possible price ASAP
Key Details
Sold Price $929,000
Property Type Single Family Home
Sub Type Single Family Residence
Listing Status Sold
Purchase Type For Sale
Square Footage 5,178 sqft
Price per Sqft $179
Subdivision Marvin Creek
MLS Listing ID 3771932
Sold Date 10/08/21
Bedrooms 5
Full Baths 4
Half Baths 1
HOA Fees $153/mo
HOA Y/N 1
Year Built 2006
Lot Size 0.730 Acres
Acres 0.73
Property Description
Absolutely IMMACULATE 5BR/4.5BTH all brick estate home in upscale Marvin Creek! One owner, lightly used as summer home. Hard to find 4 car garage plus 2nd living quarters on main. 2nd living quarters has living room, private bath & separate entrance. Would make a great nanny or mother in law suite. Very light bright floor plan w/ signature dual grand staircases. Open floor plan w/ 2 story great room, living room/den, keeping area w/fireplace, fabulous kitchen w/ upgraded cabinets & granite, stainless GE Monogram appliances & exhaust hood. Island w/ prep sink. Huge walkin pantry. Huge laundry room w/utility sink. Upstairs- spacious owner's suite w/sitting room, spa like owner's bath w/large whirlpool & walkin shower, dual closets. 3 more spacious bedrooms- two w/ Jack n Jill & the other w/private bath. Full yard irrigation from separate well. 4 yr old Lennox HVAC's w/ WiFi smart thermostats, 3 zones. 2 exterior gas outlets on rear deck. Recent epoxy coated garage floors. Marvin Schools!
Location
State NC
County Union
Interior
Interior Features Breakfast Bar, Kitchen Island, Open Floorplan, Tray Ceiling, Walk-In Closet(s), Walk-In Pantry
Heating Central, Multizone A/C, Zoned
Flooring Carpet, Tile, Wood
Fireplaces Type Great Room
Fireplace true
Appliance Cable Prewire, Ceiling Fan(s), Dishwasher, Disposal, Dryer, Exhaust Hood, Gas Oven, Gas Range, Microwave, Refrigerator, Washer
Exterior
Exterior Feature In-Ground Irrigation, Other
Community Features Clubhouse, Fitness Center, Outdoor Pool, Recreation Area, Sidewalks, Street Lights, Tennis Court(s)
Waterfront Description None
Roof Type Shingle
Building
Lot Description Corner Lot, Level, Wooded
Building Description Brick, Two Story
Foundation Crawl Space
Builder Name Toll Brothers
Sewer Public Sewer
Water Public, Other
Structure Type Brick
New Construction false
Schools
Elementary Schools Marvin
Middle Schools Marvin Ridge
High Schools Marvin Ridge
Others
HOA Name Cusick Management
Acceptable Financing 1031 Exchange, Cash, Conventional
Listing Terms 1031 Exchange, Cash, Conventional
Special Listing Condition None
Read Less
© 2024 Listings courtesy of Canopy MLS as distributed by MLS GRID. All Rights Reserved.
Bought with Bala Sure • RE/MAX Executive
GET MORE INFORMATION



