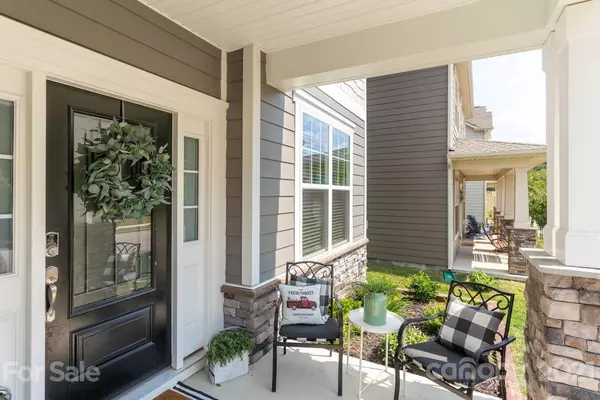For more information regarding the value of a property, please contact us for a free consultation.
16615 Stonecutter LN Davidson, NC 28036
Want to know what your home might be worth? Contact us for a FREE valuation!

Our team is ready to help you sell your home for the highest possible price ASAP
Key Details
Sold Price $470,000
Property Type Single Family Home
Sub Type Single Family Residence
Listing Status Sold
Purchase Type For Sale
Square Footage 2,658 sqft
Price per Sqft $176
Subdivision Davidson East
MLS Listing ID 3784837
Sold Date 10/08/21
Style Transitional
Bedrooms 4
Full Baths 2
Half Baths 1
HOA Fees $31
HOA Y/N 1
Year Built 2019
Lot Size 4,356 Sqft
Acres 0.1
Property Description
Get ready to fall in love w/ this newly built, 2-story home packed w/ modern upgrades! You'll instantly be impressed w/ the home's curb appeal & charming front porch. Entry includes upgraded front home office w/ built-in desk, shiplap wall & french doors, formal DR/flex space, & remodeled half bath. Enjoy a wide open floor plan w/ luxury vinyl plank flooring throughout. Stunning gourmet kitchen w/ a double wall oven, gas cooktop, farmhouse sink, subway tiling, quartz countertops & custom hardware & lighting. Large kitchen island overlooks the living room and dining space. You won't miss the gorgeous shiplap fireplace to cozy up to in the winter. Upstairs you'll find the owner's suite, 3 secondary bedrooms & the laundry room. Step out back to enjoy the recently installed patio w/ ample space for entertaining guests. Fenced-in yard, enclosed waste area & detached 2-car garage.
Prime location. Minutes to Main St. Davidson, Birkdale, Cornelius & Huntersville. Quick access to I77 & I85.
Location
State NC
County Mecklenburg
Interior
Interior Features Attic Stairs Pulldown, Cable Available, Garden Tub, Kitchen Island, Open Floorplan, Tray Ceiling, Walk-In Closet(s), Walk-In Pantry
Heating Central, Gas Hot Air Furnace, Multizone A/C
Flooring Carpet, Vinyl
Fireplaces Type Living Room
Fireplace true
Appliance Cable Prewire, Ceiling Fan(s), CO Detector, Gas Cooktop, Dishwasher, Disposal, Double Oven, Electric Dryer Hookup, Exhaust Fan, Microwave, Natural Gas, Security System, Self Cleaning Oven, Wall Oven
Exterior
Exterior Feature Fence
Community Features Clubhouse, Outdoor Pool, Playground, Sidewalks, Street Lights
Roof Type Shingle
Building
Lot Description Green Area, Level
Building Description Cedar,Fiber Cement,Stone Veneer, Two Story
Foundation Slab
Sewer Public Sewer
Water Public
Architectural Style Transitional
Structure Type Cedar,Fiber Cement,Stone Veneer
New Construction false
Schools
Elementary Schools Davidson
Middle Schools Davidson
High Schools William Amos Hough
Others
HOA Name CAMS
Acceptable Financing Cash, Conventional, FHA, VA Loan
Listing Terms Cash, Conventional, FHA, VA Loan
Special Listing Condition None
Read Less
© 2024 Listings courtesy of Canopy MLS as distributed by MLS GRID. All Rights Reserved.
Bought with Melissa Hinojosa • Lake Realty
GET MORE INFORMATION



