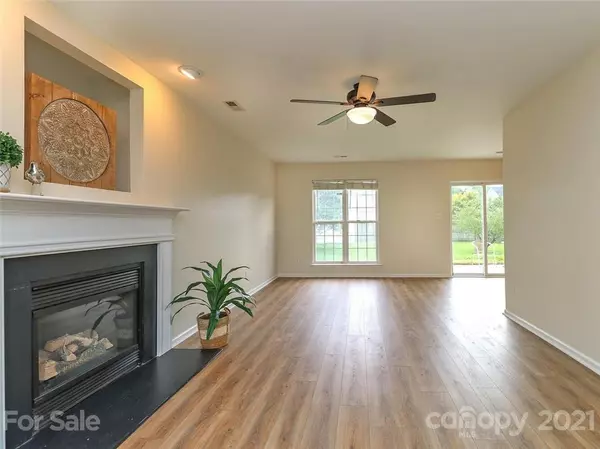For more information regarding the value of a property, please contact us for a free consultation.
5027 Weatherly WAY Stallings, NC 28104
Want to know what your home might be worth? Contact us for a FREE valuation!

Our team is ready to help you sell your home for the highest possible price ASAP
Key Details
Sold Price $360,000
Property Type Single Family Home
Sub Type Single Family Residence
Listing Status Sold
Purchase Type For Sale
Square Footage 1,889 sqft
Price per Sqft $190
Subdivision Stonewood
MLS Listing ID 3779762
Sold Date 09/17/21
Style Transitional
Bedrooms 3
Full Baths 2
Half Baths 1
Year Built 1999
Lot Size 10,890 Sqft
Acres 0.25
Lot Dimensions 73x127x99x135
Property Description
Lovely home in ready move in condition! New flooring on main level and new carpet on upper bedrooms, w/wood on hallway and bonus room! Bathrooms are tiled. All new nuetral paint! Well appointed kitchen with granite and SS appliances. Refrigerator does convey. Large garage with storage shelving! So conveniently located in a quiet neighborhood with no HOA and you can walk to shopping/grocery store! Yard is fenced with storage shed.
Location
State NC
County Union
Interior
Interior Features Attic Stairs Pulldown, Cable Available, Tray Ceiling, Walk-In Closet(s)
Heating Central, Gas Hot Air Furnace
Flooring Carpet, Tile, Vinyl, Vinyl, Wood
Fireplaces Type Gas Log, Great Room
Appliance Dishwasher, Disposal, Electric Range, Plumbed For Ice Maker, Microwave, Refrigerator, Security System
Exterior
Exterior Feature Outbuilding(s)
Roof Type Shingle
Building
Lot Description Cleared
Building Description Vinyl Siding, 2 Story
Foundation Slab
Sewer County Sewer
Water County Water
Architectural Style Transitional
Structure Type Vinyl Siding
New Construction false
Schools
Elementary Schools Indian Trail
Middle Schools Sun Valley
High Schools Sun Valley
Others
Acceptable Financing Cash, Conventional
Listing Terms Cash, Conventional
Special Listing Condition None
Read Less
© 2024 Listings courtesy of Canopy MLS as distributed by MLS GRID. All Rights Reserved.
Bought with Ashley Tobin • EXP Realty
GET MORE INFORMATION




