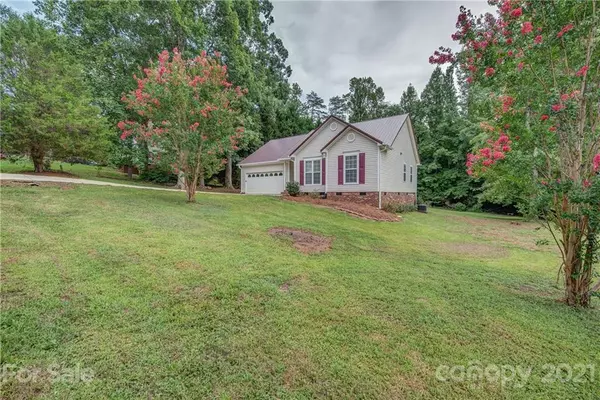For more information regarding the value of a property, please contact us for a free consultation.
348 Cape Breton TRL #3 Gastonia, NC 28056
Want to know what your home might be worth? Contact us for a FREE valuation!

Our team is ready to help you sell your home for the highest possible price ASAP
Key Details
Sold Price $255,000
Property Type Single Family Home
Sub Type Single Family Residence
Listing Status Sold
Purchase Type For Sale
Square Footage 1,231 sqft
Price per Sqft $207
Subdivision Keltic Meadows
MLS Listing ID 3773947
Sold Date 09/15/21
Style Traditional
Bedrooms 3
Full Baths 2
Year Built 1996
Lot Size 0.340 Acres
Acres 0.34
Lot Dimensions .34
Property Description
Lovely Ranch Home in Keltic Meadows. Great room features cathedral ceiling, gas-log fireplace with marble surround and mantel. Kitchen has nice wooden cabinets with stainless steel appliances including refrigerator. Bamboo floors in great room, kitchen and hallways; laminate wood flooring in primary bedroom, tile in baths and laundry room, and carpet in secondary bedrooms. Home recently painted (except bedroom walls and ceilings). Attractive trey ceiling in primary bedroom. Deck overlooking private lot in back. (Deck has recently been resurfaced and top handrails replaced. Does not include steps). Roof 2012, HVAC 2016.
Location
State NC
County Gaston
Interior
Interior Features Attic Stairs Pulldown, Cable Available, Cathedral Ceiling(s), Open Floorplan, Tray Ceiling, Window Treatments
Heating Central, Gas Hot Air Furnace
Flooring Bamboo, Laminate, Tile
Fireplaces Type Gas Log, Great Room
Appliance Cable Prewire, Ceiling Fan(s), Dishwasher, Electric Oven, Electric Dryer Hookup, Plumbed For Ice Maker, Microwave, Refrigerator
Exterior
Roof Type Metal
Building
Lot Description Private
Building Description Vinyl Siding, 1 Story
Foundation Crawl Space
Sewer Septic Installed
Water Community Well
Architectural Style Traditional
Structure Type Vinyl Siding
New Construction false
Schools
Elementary Schools W.A. Bess
Middle Schools Cramerton
High Schools Unspecified
Others
Acceptable Financing Cash, Conventional
Listing Terms Cash, Conventional
Special Listing Condition None
Read Less
© 2024 Listings courtesy of Canopy MLS as distributed by MLS GRID. All Rights Reserved.
Bought with Dane Moore • Keller Williams Ballantyne Area
GET MORE INFORMATION



