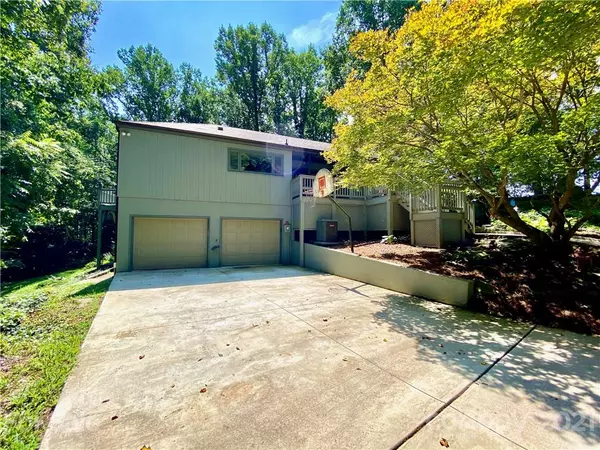For more information regarding the value of a property, please contact us for a free consultation.
1426 Alf Hoover RD Vale, NC 28168
Want to know what your home might be worth? Contact us for a FREE valuation!

Our team is ready to help you sell your home for the highest possible price ASAP
Key Details
Sold Price $325,000
Property Type Single Family Home
Sub Type Single Family Residence
Listing Status Sold
Purchase Type For Sale
Square Footage 3,278 sqft
Price per Sqft $99
MLS Listing ID 3767491
Sold Date 09/14/21
Bedrooms 3
Full Baths 3
Half Baths 1
Year Built 1976
Lot Size 1.490 Acres
Acres 1.49
Property Description
Privacy, lush landscaping and beautiful views surround this 3277 square foot 4 bedroom 3 and 1/2 bath home on 1.5 acres in Vale. The main level features a large living room with built ins and vaulted ceilings, a spacious kitchen and breakfast area, an open den and dining space with walk out deck, master suite, two additional bedrooms and full bath. The lower living space has a separate entrance with an attached two car garage, a family/media room, small kitchen space, bedroom and full bath. Home has 4 bedrooms but septic is permitted for 3. $5000 flooring allowance with acceptable offer. This home has the square footage, living spaces and privacy - don't miss out!
Location
State NC
County Lincoln
Interior
Interior Features Attic Stairs Pulldown, Cable Available
Heating Central, Heat Pump
Flooring Carpet, Concrete, Tile, Vinyl, Wood
Fireplaces Type Gas Log, Living Room
Fireplace true
Appliance Cable Prewire, Ceiling Fan(s), Convection Oven, Dishwasher, Disposal, Electric Oven, Electric Dryer Hookup, Electric Range, Exhaust Fan, Microwave, Refrigerator, Self Cleaning Oven
Exterior
Exterior Feature Outbuilding(s)
Roof Type Composition
Building
Lot Description Private, Wooded, Wooded
Building Description Stone Veneer,Wood Siding, 1 Story Basement
Foundation Basement Fully Finished, Basement Outside Entrance
Sewer Septic Installed
Water Well
Structure Type Stone Veneer,Wood Siding
New Construction false
Schools
Elementary Schools Union Lincoln
Middle Schools West Lincoln
High Schools West Lincoln
Others
Restrictions None
Acceptable Financing Cash, Conventional, FHA, USDA Loan, VA Loan
Listing Terms Cash, Conventional, FHA, USDA Loan, VA Loan
Special Listing Condition None
Read Less
© 2024 Listings courtesy of Canopy MLS as distributed by MLS GRID. All Rights Reserved.
Bought with Kristie McBride • Renaissance Realty & Estate Sales
GET MORE INFORMATION



