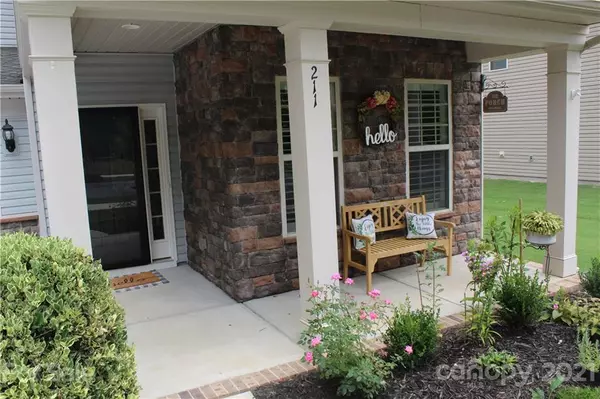For more information regarding the value of a property, please contact us for a free consultation.
211 Quail XING Huntersville, NC 28078
Want to know what your home might be worth? Contact us for a FREE valuation!

Our team is ready to help you sell your home for the highest possible price ASAP
Key Details
Sold Price $445,000
Property Type Single Family Home
Sub Type Single Family Residence
Listing Status Sold
Purchase Type For Sale
Square Footage 2,855 sqft
Price per Sqft $155
Subdivision Centennial
MLS Listing ID 3770145
Sold Date 09/13/21
Style Transitional
Bedrooms 4
Full Baths 2
Half Baths 1
HOA Fees $28
HOA Y/N 1
Year Built 2012
Lot Size 8,624 Sqft
Acres 0.198
Lot Dimensions 72x127x64x127
Property Description
!!! ABSOLUTELY BEAUTIFUL MOVE-IN CONDITION HOME ON BEST LEVEL PRIVATE LOT IN THE NEIGHBORHOOD - No houses behind you and NO houses to the left of you !!! Covered front porch / Wood floor entry / 14x11 Dining Room with wood floors & ALL the Moldings (Chair-rail, Crown, picture & fancy trey ceiling + lots of windows / Butler style Pantry / HUGE 24' Kitchen overlooking Den with Gas FP, Dining area & Sunroom/Office. Utility area leads to 1/2 bath & large laundry room / Upstairs features BIG 18x14 Master suite + Tile bath, His & Her Granite sinks, Garden Tub & Tile Separate Shower + 13' Walk-in Closet / Nice bonus area + 3 additional bedrooms & 2nd bath / Custom Patio within Fenced Backyard / Showings begin 10 am Thursday / Show & Sell
Location
State NC
County Mecklenburg
Interior
Interior Features Attic Stairs Pulldown, Garden Tub, Kitchen Island, Open Floorplan, Pantry, Tray Ceiling, Walk-In Closet(s), Window Treatments
Heating Central, Heat Pump
Flooring Carpet, Laminate, Tile
Fireplaces Type Den, Gas Log
Fireplace true
Appliance Ceiling Fan(s), Dishwasher, Disposal, Electric Dryer Hookup, Exhaust Fan, Gas Range, Plumbed For Ice Maker, Microwave, Natural Gas, Surround Sound
Exterior
Exterior Feature Fence, Underground Power Lines
Community Features Clubhouse, Outdoor Pool, Playground, Recreation Area, Sidewalks, Street Lights
Roof Type Shingle
Building
Lot Description Cleared, Level, Paved
Building Description Stone,Vinyl Siding, 2 Story
Foundation Slab
Sewer Public Sewer
Water Public
Architectural Style Transitional
Structure Type Stone,Vinyl Siding
New Construction false
Schools
Elementary Schools Blythe
Middle Schools J.M. Alexander
High Schools North Mecklenburg
Others
HOA Name Cedar
Restrictions Subdivision
Acceptable Financing Cash, Conventional, FHA, NC Bond, VA Loan
Listing Terms Cash, Conventional, FHA, NC Bond, VA Loan
Special Listing Condition None
Read Less
© 2024 Listings courtesy of Canopy MLS as distributed by MLS GRID. All Rights Reserved.
Bought with Brandon Crain • Keller Williams Ballantyne Area
GET MORE INFORMATION



