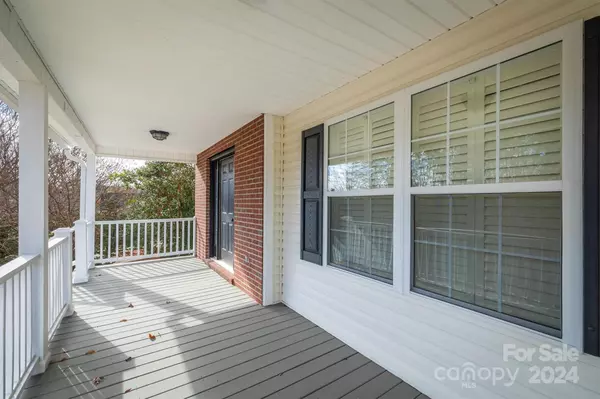115 Clearwater DR Morganton, NC 28655
UPDATED:
12/27/2024 11:52 PM
Key Details
Property Type Single Family Home
Sub Type Single Family Residence
Listing Status Active
Purchase Type For Sale
Square Footage 2,672 sqft
Price per Sqft $194
Subdivision Winding Creek
MLS Listing ID 4192067
Bedrooms 4
Full Baths 2
Half Baths 1
Abv Grd Liv Area 2,672
Year Built 2001
Lot Size 0.550 Acres
Acres 0.55
Property Description
Location
State NC
County Burke
Zoning LID
Rooms
Basement Full, Interior Entry
Main Level Bedrooms 1
Main Level Primary Bedroom
Main Level Living Room
Main Level Bathroom-Half
Main Level Kitchen
Main Level Dining Area
Main Level Bathroom-Full
Main Level Dining Room
Main Level Office
Upper Level Bedroom(s)
Upper Level Bedroom(s)
Upper Level Bedroom(s)
Upper Level Bathroom-Full
Interior
Interior Features Hot Tub, Kitchen Island, Open Floorplan, Pantry, Storage, Walk-In Closet(s)
Heating Heat Pump
Cooling Central Air
Flooring Tile, Wood
Fireplaces Type Gas Log, Living Room
Fireplace true
Appliance Refrigerator
Exterior
Exterior Feature Hot Tub
Garage Spaces 2.0
Fence Fenced, Partial
Utilities Available Cable Connected, Electricity Connected, Gas, Wired Internet Available
Roof Type Shingle
Garage true
Building
Lot Description Level
Dwelling Type Site Built
Foundation Basement
Sewer Public Sewer
Water City
Level or Stories One and One Half
Structure Type Brick Partial,Vinyl
New Construction false
Schools
Elementary Schools Unspecified
Middle Schools Unspecified
High Schools Unspecified
Others
Senior Community false
Restrictions Deed
Acceptable Financing Cash, Conventional, FHA, USDA Loan, VA Loan
Listing Terms Cash, Conventional, FHA, USDA Loan, VA Loan
Special Listing Condition None
GET MORE INFORMATION



