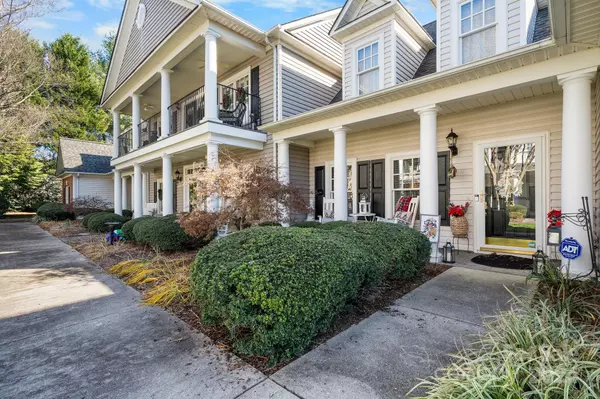73 40th Ave DR NE Hickory, NC 28601

UPDATED:
12/16/2024 09:29 PM
Key Details
Property Type Townhouse
Sub Type Townhouse
Listing Status Pending
Purchase Type For Sale
Square Footage 1,889 sqft
Price per Sqft $205
Subdivision Stoney Creek
MLS Listing ID 4206624
Style Traditional
Bedrooms 3
Full Baths 2
Half Baths 1
Construction Status Completed
HOA Fees $150/mo
HOA Y/N 1
Abv Grd Liv Area 1,889
Year Built 2002
Lot Size 2,178 Sqft
Acres 0.05
Property Description
Location
State NC
County Catawba
Zoning R-2
Rooms
Main Level Bedrooms 1
Main Level Primary Bedroom
Main Level Living Room
Main Level Bathroom-Half
Main Level Kitchen
Main Level Bathroom-Full
Main Level Dining Area
Upper Level Bedroom(s)
Upper Level Bedroom(s)
Upper Level Bathroom-Full
Interior
Interior Features Breakfast Bar, Built-in Features, Pantry, Walk-In Closet(s)
Heating Forced Air, Natural Gas
Cooling Central Air
Flooring Carpet, Tile, Wood
Fireplaces Type Gas, Living Room
Fireplace true
Appliance Dishwasher, Electric Range, Microwave, Refrigerator, Other
Exterior
Exterior Feature In-Ground Irrigation, Lawn Maintenance
Garage Spaces 2.0
Community Features Other
Utilities Available Cable Available, Gas
Garage true
Building
Lot Description Cleared, Corner Lot, Level
Dwelling Type Site Built
Foundation Slab
Sewer Public Sewer
Water City
Architectural Style Traditional
Level or Stories Two
Structure Type Brick Partial,Vinyl
New Construction false
Construction Status Completed
Schools
Elementary Schools Jenkins
Middle Schools Northview
High Schools Hickory
Others
HOA Name Harry Niefamp
Senior Community false
Restrictions Other - See Remarks
Acceptable Financing Cash, Conventional, FHA, VA Loan
Listing Terms Cash, Conventional, FHA, VA Loan
Special Listing Condition None
GET MORE INFORMATION




